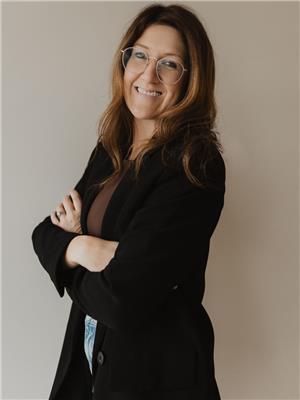11011 114 Avenue, Fort St John
- Bedrooms: 4
- Bathrooms: 3
- Living area: 2670 square feet
- Type: Residential
Source: Public Records
Note: This property is not currently for sale or for rent on Ovlix.
We have found 6 Houses that closely match the specifications of the property located at 11011 114 Avenue with distances ranging from 2 to 9 kilometers away. The prices for these similar properties vary between 409,900 and 574,900.
Recently Sold Properties
Nearby Places
Name
Type
Address
Distance
C.M. Finch Elementary School
School
10904 106 St
0.6 km
Reddi Mart
Convenience store
9920 110 Ave
1.2 km
School District No 60 (North Peace)
School
10112 105 Ave
1.2 km
Humpty's Family Restaurants
Restaurant
11724 Alaska Rd N
1.3 km
Wonowon Elementary
School
10112 105 Ave
1.3 km
Tony Roma's
Restaurant
11308 Alaska Rd
1.3 km
PriceSmart Foods
Grocery or supermarket
10345 100 St
1.5 km
Bert Bowes Middle School
School
9816 106 St
1.6 km
Key Learning Centre
School
10511 99 Ave
1.6 km
Northern BC Distance Education
School
10511 99 Ave
1.6 km
Bert Ambrose Elementary
School
9616 115 Ave
1.6 km
Lido Theatre
Restaurant
10156 100 Ave
1.6 km
Property Details
- Roof: Asphalt shingle, Conventional
- Heating: Forced air, Natural gas
- Stories: 2
- Year Built: 2015
- Structure Type: House
- Foundation Details: Concrete Perimeter
Interior Features
- Basement: Finished, N/A
- Appliances: Washer, Refrigerator, Hot Tub, Dishwasher, Stove, Dryer
- Living Area: 2670
- Bedrooms Total: 4
- Fireplaces Total: 1
Exterior & Lot Features
- Water Source: Municipal water
- Lot Size Units: square feet
- Parking Features: Garage
- Lot Size Dimensions: 6765
Location & Community
- Common Interest: Freehold
Tax & Legal Information
- Parcel Number: 029-457-980
- Tax Annual Amount: 5178.18
* PREC - Personal Real Estate Corporation. Welcome to Westridge Estates! This beautiful, cared-for home is tucked away on a quiet, family-friendly street steps from walking trails & Finch School. Boasting 4 beds, 3 baths & an attached double garage. As you enter, you're greeted w/hardwood flooring leading you into the open-concept design w/9' ceilings & abundant natural light. The living room is warm & inviting with a N/G fireplace for cozy evenings in. The adjacent kitchen features S/S appliances, quartz counters & dining area w/great access to the deck. The main floor has 3 beds; the primary w/ensuite. Downstairs, enjoy a finished bsmt with rec room, bed, bath, office & laundry space. The backyard is completely fenced & comes w/a luxurious 13-foot swim-spa for year-round enjoyment, fire pit area & sundeck for entertaining!! (id:1945)
Demographic Information
Neighbourhood Education
| Master's degree | 25 |
| Bachelor's degree | 160 |
| University / Above bachelor level | 10 |
| University / Below bachelor level | 25 |
| Certificate of Qualification | 75 |
| College | 215 |
| University degree at bachelor level or above | 205 |
Neighbourhood Marital Status Stat
| Married | 715 |
| Widowed | 20 |
| Divorced | 40 |
| Separated | 30 |
| Never married | 255 |
| Living common law | 130 |
| Married or living common law | 840 |
| Not married and not living common law | 345 |
Neighbourhood Construction Date
| 1961 to 1980 | 30 |
| 1981 to 1990 | 30 |
| 1991 to 2000 | 75 |
| 2001 to 2005 | 65 |
| 2006 to 2010 | 145 |











