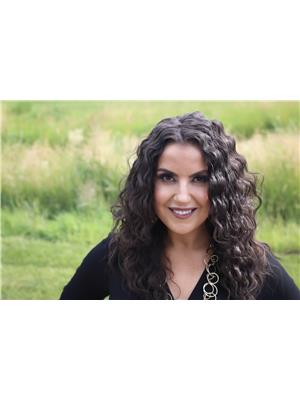990 Burrows Cr Nw, Edmonton
- Bedrooms: 5
- Bathrooms: 3
- Living area: 198.34 square meters
- Type: Residential
- Added: 22 hours ago
- Updated: 15 hours ago
- Last Checked: 7 hours ago
This well maintained fabulous house has 2725ft2 functional area; total 5 beds and 3 baths; professionally maintained gardens and 2-tier deck w/ gasline BBQ; NEW toilets and baths flooring (2023), shingles, refrigerator and stove (2021), and HWT (2020); newer hood fan, windows, carpets, central vacuum, dryer, and washer. Walking onto main floor you'll view bright living room and dining room with elegant vaulted celling and hardwood flooring. Turning onto upper floor you'll then see large master bedroom with 4pcs ensuite and good sized walk-in closet, 2 more beds and sharing 4pcs full bath. Back onto main floor, you'll also enjoy large open kitchen with red oak cabinets, nice large island with wine cooler and granite countertop. Steps down are big family room, laundry, extra bedroom (den), and 3pcs full bath. Partially finished basement includes massive crawle storage space, decent sized recreation room and 5th bedroom. Walk distance to top-rated George Luck School. Near parks, ravine, transits, and malls. (id:1945)
powered by

Property Details
- Heating: Forced air
- Year Built: 1994
- Structure Type: House
Interior Features
- Basement: Partially finished, Full
- Appliances: Washer, Refrigerator, Central Vacuum, Dishwasher, Stove, Dryer, Humidifier, Hood Fan, Window Coverings, Garage door opener, Garage door opener remote(s)
- Living Area: 198.34
- Bedrooms Total: 5
Exterior & Lot Features
- Lot Features: Treed, Flat site, No back lane, Park/reserve, Closet Organizers, No Animal Home, No Smoking Home
- Lot Size Units: square meters
- Parking Features: Attached Garage
- Lot Size Dimensions: 530.38
Location & Community
- Common Interest: Freehold
Tax & Legal Information
- Parcel Number: ZZ999999999
Additional Features
- Security Features: Smoke Detectors
Room Dimensions
This listing content provided by REALTOR.ca has
been licensed by REALTOR®
members of The Canadian Real Estate Association
members of The Canadian Real Estate Association
















