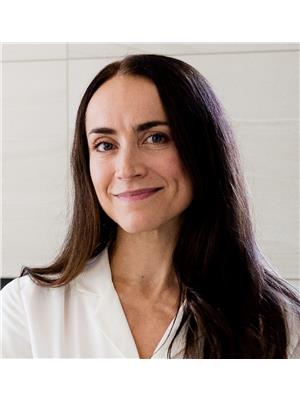1050 Mckinney Gr Nw, Edmonton
- Bedrooms: 3
- Bathrooms: 3
- Living area: 172.26 square meters
- Type: Residential
- Added: 46 days ago
- Updated: 8 days ago
- Last Checked: 23 hours ago
Welcome to this Landmark built 1850+ sqft 2 storey home in the highly sought-after Magrath Heights! Open concept main floor features a cozy living room with fireplace. Kitchen has loads of maple cabinets, newer stainless steel appliances, raised center island & corner pantry. Upstairs has a huge bonus room.The primary bedroom comes with a walk-in closet and 4pc ensuite with a corner soaker tub, two more good sized bedrooms & a 4pc main bathroom. Basement has a plumbing rough-in for a full bath. Fully fenced & landscaped backyard. Walking distance to Terwillegar Heights shopping centre with Save-on Food, Shoppers Drug Mart, bank and much more! Close to Nellie Carlson K-9 School, Lillian Osborn High school and Terwillegar Rec Centre. (id:1945)
powered by

Property Details
- Heating: Forced air
- Stories: 2
- Year Built: 2005
- Structure Type: House
Interior Features
- Basement: Unfinished, Full
- Appliances: Washer, Refrigerator, Dishwasher, Stove, Dryer, Hood Fan, Storage Shed, Garage door opener, Garage door opener remote(s)
- Living Area: 172.26
- Bedrooms Total: 3
- Bathrooms Partial: 1
Exterior & Lot Features
- Lot Features: Flat site
- Lot Size Units: square meters
- Parking Features: Attached Garage
- Building Features: Vinyl Windows
- Lot Size Dimensions: 422.64
Location & Community
- Common Interest: Freehold
Tax & Legal Information
- Parcel Number: 10028274
Additional Features
- Security Features: Smoke Detectors
Room Dimensions
This listing content provided by REALTOR.ca has
been licensed by REALTOR®
members of The Canadian Real Estate Association
members of The Canadian Real Estate Association

















