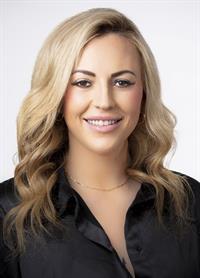24 3 Herman St Unit A, Dieppe
- Bedrooms: 3
- Bathrooms: 2
- Living area: 1591 square feet
- Type: Residential
- Added: 43 days ago
- Updated: 22 days ago
- Last Checked: 21 days ago
Welcome to this exquisite new semi-detached home, designed with a spacious open-concept layout that perfectly balances elegance and functionality. Located in a friendly and quiet neighborhood, this property offers a serene retreat while being conveniently close to scenic walking trails, and nearby parks. As you step inside, you'll be greeted by an inviting open-concept living space, ideal for both entertaining and everyday living. The modern kitchen features sleek countertops, high-end appliances, and ample storage, making it a joy for any home chef. The dining and living areas flow seamlessly from the kitchen, creating a bright and airy atmosphere perfect for gatherings and relaxation. Upstairs, the home boasts generously sized bedrooms, including a luxurious master suite complete with a walk-in closet. Additional features include a versatile flex space, perfect for a home office or playroom, a convenient laundry room and a spacious bathroom. The outdoor space is beautifully landscaped, ideal for enjoying the fresh air and hosting summer barbecues. Situated close to the prestigious Fox Creek Golf Course, this home provides easy access to picturesque walking trails and well-maintained parks, perfect for outdoor enthusiasts. Experience the best of both worlds with a peaceful setting and proximity to local amenities, schools, and shopping. Don't miss the chance to make this exceptional property your new home! Sample pictures (id:1945)
powered by

Property Details
- Cooling: Air exchanger
- Heating: Heat Pump
- Stories: 2
- Year Built: 2024
- Structure Type: House
Interior Features
- Basement: Unfinished, Common
- Flooring: Hardwood, Ceramic Tile
- Living Area: 1591
- Bedrooms Total: 3
- Bathrooms Partial: 1
- Above Grade Finished Area: 1591
- Above Grade Finished Area Units: square feet
Exterior & Lot Features
- Water Source: Municipal water
- Lot Size Dimensions: 315 square metres
Location & Community
- Directions: Off of Marguerite St
- Common Interest: Freehold
Utilities & Systems
- Sewer: Municipal sewage system
Tax & Legal Information
- Parcel Number: 00924365
Room Dimensions
This listing content provided by REALTOR.ca has
been licensed by REALTOR®
members of The Canadian Real Estate Association
members of The Canadian Real Estate Association

















