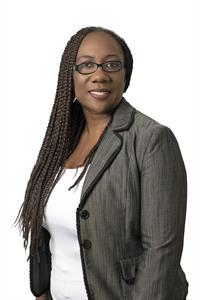61 Ashworth Drive, Moncton
- Bedrooms: 4
- Bathrooms: 2
- Living area: 1200 square feet
- Type: Residential
- Added: 9 days ago
- Updated: 7 days ago
- Last Checked: 4 hours ago
WELL MAINTAINED RAISED RANCH WITH ATTACHED GARAGE IN MONCTON EAST! The main level offers an OPEN CONCEPT LIVING SPACE highlighted by CATHEDRAL CEILINGS. Patio doors lead you to the back deck where you can enjoy the fully fenced in yard. Down the hall, you will find full bathroom, primary bedroom with double closets, two additional bedrooms. The lower level adds additional space with LARGE FAMILY ROOM, fourth bedroom, full bathroom with laundry. EXTRAS include: NEW ROOF 2024, FRESHLY PAINTED, FULLY FENCED-IN YARD, MINI SPLIT HEAT PUMP and more. Call your favorite REALTOR ® to view! (id:1945)
powered by

Property Details
- Roof: Asphalt shingle, Unknown
- Cooling: Heat Pump
- Heating: Heat Pump, Baseboard heaters, Electric
- Year Built: 2002
- Structure Type: House
- Exterior Features: Vinyl
- Architectural Style: 2 Level
Interior Features
- Flooring: Hardwood, Laminate, Ceramic
- Living Area: 1200
- Bedrooms Total: 4
- Above Grade Finished Area: 2300
- Above Grade Finished Area Units: square feet
Exterior & Lot Features
- Lot Features: Balcony/Deck/Patio
- Water Source: Municipal water
- Lot Size Units: square meters
- Parking Features: Attached Garage
- Lot Size Dimensions: 1026.4
Location & Community
- Directions: From Mclaughlin Dr, turn onto Xavier Ave and turn left on Ashworth Dr.
- Common Interest: Freehold
Utilities & Systems
- Sewer: Municipal sewage system
Tax & Legal Information
- Parcel Number: 70360383
- Tax Annual Amount: 4083.72
Room Dimensions
This listing content provided by REALTOR.ca has
been licensed by REALTOR®
members of The Canadian Real Estate Association
members of The Canadian Real Estate Association

















