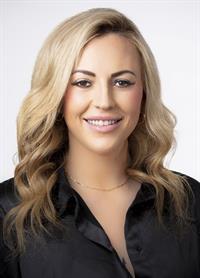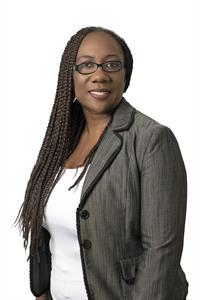24 Anne, Moncton
- Bedrooms: 4
- Bathrooms: 2
- Living area: 1000 square feet
- Type: Residential
- Added: 21 days ago
- Updated: 10 days ago
- Last Checked: 4 hours ago
Welcome to 24 Anne! This beautiful 4 level split is the perfect family home or rental property! Boasting 4 large bedrooms, and 2 bathrooms this home provides ample space. As you enter the home you're welcomed into the living/ family room with a gorgeous fireplace. To the left you have your dining area and to the right the kitchen (which has had some upgrades- new cupboards, sink, and fixtures). As you go up one level you have two beautifully sized bedrooms with double closet doors and a full bathroom. Down on the third level are the other two spacious bedrooms! The fourth level is fully finished with another family room, full bathroom, and optional office or non-conforming bedroom. The home has been freshly painted. In addition, there is tons of storage space throughout the home. The backyard is truly a private oasis with a large deck where you can enjoy the quietness of the neighborhood. Close to all amenities, near the hospital and very central! You do not want to miss out on this home! Book your showing now! (id:1945)
powered by

Property Details
- Roof: Asphalt shingle, Unknown
- Cooling: Heat Pump
- Heating: Heat Pump, Baseboard heaters, Electric, Hot Water
- Year Built: 1972
- Structure Type: House
- Exterior Features: Brick, Vinyl
- Foundation Details: Concrete
- Architectural Style: 4 Level
Interior Features
- Flooring: Hardwood, Ceramic
- Living Area: 1000
- Bedrooms Total: 4
- Above Grade Finished Area: 2076
- Above Grade Finished Area Units: square feet
Exterior & Lot Features
- Lot Features: Level lot
- Water Source: Municipal water
- Lot Size Units: square meters
- Lot Size Dimensions: 557
Location & Community
- Directions: Hospital area. Anne runs off West Lane or Edgett Ave or Johnson Ave
- Common Interest: Freehold
Utilities & Systems
- Sewer: Municipal sewage system
Tax & Legal Information
- Parcel Number: 00738906
- Tax Annual Amount: 4079.39
Room Dimensions
This listing content provided by REALTOR.ca has
been licensed by REALTOR®
members of The Canadian Real Estate Association
members of The Canadian Real Estate Association














