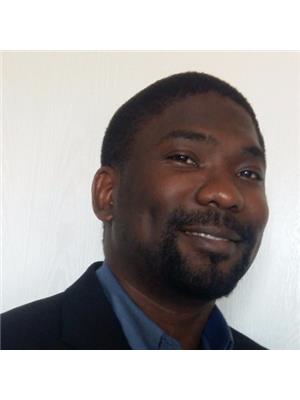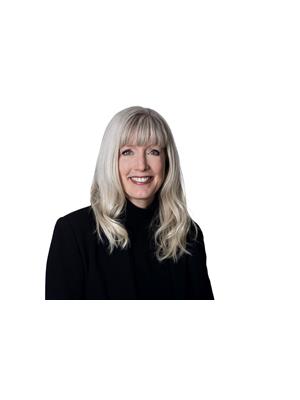3344 Uplands Drive Unit 59, Ottawa
- Bedrooms: 3
- Bathrooms: 2
- Type: Townhouse
- Added: 37 days ago
- Updated: 11 days ago
- Last Checked: 16 hours ago
Welcome home to this beautiful newly renovated 3-bed, 2-bath row unit condo in the incredibly convenient area off Hunt Club. This absolute gem boasts impressive features, including beautiful flooring and stylish ceramic tile at the entrance, kitchen, and bathrooms. The main level features a powder room and kitchen with generous cabinet space. Assigned parking with lots of visitor parking available.The spacious and bright open concept living/dining area is perfect for entertaining, with a large front window providing ample natural light. The second level features an incredibly large primary bedroom with plenty of closet space, along with two spacious secondary bedrooms, each with their own large closet space. The lower level offers storage space, the landry and a rec room. This well-managed condo is close to parks, public schools, shopping, and transit, including the O-train. AC (2024),Refrigerator(2024), Dishwasher(2024),Kitchen and Bathroom newly renovated(2024) (id:1945)
powered by

Show
More Details and Features
Property DetailsKey information about 3344 Uplands Drive Unit 59
- Cooling: Central air conditioning
- Heating: Forced air, Natural gas
- Stories: 2
- Year Built: 1978
- Structure Type: Row / Townhouse
- Exterior Features: Brick
- Foundation Details: Poured Concrete
- Construction Materials: Poured concrete
Interior FeaturesDiscover the interior design and amenities
- Basement: Finished, Full
- Flooring: Laminate
- Appliances: Washer, Refrigerator, Dishwasher, Stove, Dryer
- Bedrooms Total: 3
- Bathrooms Partial: 1
Exterior & Lot FeaturesLearn about the exterior and lot specifics of 3344 Uplands Drive Unit 59
- Water Source: Municipal water
- Parking Total: 1
- Parking Features: Surfaced
- Building Features: Laundry - In Suite
Location & CommunityUnderstand the neighborhood and community
- Common Interest: Condo/Strata
- Community Features: Pets Allowed With Restrictions
Property Management & AssociationFind out management and association details
- Association Fee: 476.35
- Association Name: iCondo Property Management - 613-688-1407
- Association Fee Includes: Landscaping, Water, Other, See Remarks
Utilities & SystemsReview utilities and system installations
- Sewer: Municipal sewage system
Tax & Legal InformationGet tax and legal details applicable to 3344 Uplands Drive Unit 59
- Tax Year: 2023
- Parcel Number: 151480059
- Tax Annual Amount: 2235
- Zoning Description: R3A
Room Dimensions

This listing content provided by REALTOR.ca
has
been licensed by REALTOR®
members of The Canadian Real Estate Association
members of The Canadian Real Estate Association
Nearby Listings Stat
Active listings
35
Min Price
$279,900
Max Price
$979,999
Avg Price
$447,960
Days on Market
42 days
Sold listings
16
Min Sold Price
$309,900
Max Sold Price
$694,900
Avg Sold Price
$471,563
Days until Sold
38 days
Additional Information about 3344 Uplands Drive Unit 59



































