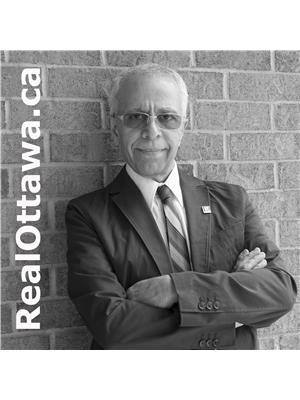347 Monterey Drive, Ottawa
- Bedrooms: 3
- Bathrooms: 3
- Type: Townhouse
- Added: 6 days ago
- Updated: 15 hours ago
- Last Checked: 7 hours ago
PREPARE TO FALL IN LOVE! This stunning home has been beautifully renovated and meticulously maintained! Conveniently located in family friendly Leslie Park, walking distance to fantastic schools, parks, easy access to 417 highway & shopping! The main level offers a thoughtful layout with a spacious living room, dining room and a contemporary kitchen with ample cupboard space, & premium appliances. The main level is complete with convenient powder room. The upper level presents 3 spacious bedrooms & FULLY UPDATED 3pc main bath. The extensively renovated lower level offers a MASSIVE rec room/office/play area & a stunning newly renovated FULL bathroom with soaker tub. Home is complete with fully fenced backyard & is MAINTENANCE FREE! Parking #47 right behind property. Updates include: Deck & fence 19', Furnace 18', AC 18', OWNED HWT 18', Windows & Doors 15', Roof 14', Paint 20', Washer & Dryer 20'. Lawn maintenance & snow removal included! (id:1945)
powered by

Show
More Details and Features
Property DetailsKey information about 347 Monterey Drive
- Cooling: Central air conditioning
- Heating: Forced air, Natural gas
- Stories: 2
- Year Built: 1967
- Structure Type: Row / Townhouse
- Exterior Features: Brick, Siding
- Foundation Details: Poured Concrete
- Address: Leslie Park
- Parking: #47 behind property
Interior FeaturesDiscover the interior design and amenities
- Basement: Finished, Full
- Flooring: Tile, Hardwood
- Appliances: Washer, Refrigerator, Dishwasher, Stove, Dryer, Hood Fan
- Bedrooms Total: 3
- Bathrooms Partial: 1
- Living Room: Spacious
- Dining Room: Dining room
- Kitchen: Style: Contemporary, Cupboard Space: Ample, Appliances: Premium
- Main Level Bathroom: Type: Powder room
- Upper Level Bedrooms: Count: 3, Main Bath: Type: 3pc, Updated: true
- Lower Level: Type: Extensively renovated, Recreation Room: Massive rec room/office/play area, Bathroom: Type: Full, Features: Stunning newly renovated with soaker tub
Exterior & Lot FeaturesLearn about the exterior and lot specifics of 347 Monterey Drive
- Water Source: Municipal water
- Parking Total: 1
- Parking Features: Surfaced
- Lot Size Dimensions: 19.99 ft X 72.99 ft
- Backyard: Fully fenced
- Maintenance: Maintenance free
- Deck: Year Built: 2019
- Fence: Year Built: 2019
Location & CommunityUnderstand the neighborhood and community
- Common Interest: Freehold
- Community Features: Family Oriented
- Family Friendly Area: true
- Proximity To Schools: Walking distance to fantastic schools
- Parks: Nearby
- Highway Access: Easy access to 417 highway
- Shopping: Nearby
Property Management & AssociationFind out management and association details
- Association Fee: 145
- Association Fee Includes: Common Area Maintenance, Ground Maintenance, Other, See Remarks, Parcel of Tied Land
- Lawn Maintenance: Included
- Snow Removal: Included
Utilities & SystemsReview utilities and system installations
- Sewer: Municipal sewage system
- Utilities: Fully serviced
- Furnace: Year Installed: 2018
- AC: Year Installed: 2018
- Owned Hot Water Tank: Year Installed: 2018
- Windows Doors: Year Updated: 2015
- Roof: Year Updated: 2014
- Paint: Year Updated: 2020
- Washer Dryer: Year Updated: 2020
Tax & Legal InformationGet tax and legal details applicable to 347 Monterey Drive
- Tax Year: 2024
- Parcel Number: 046940758
- Tax Annual Amount: 3181
- Zoning Description: Residential
Additional FeaturesExplore extra features and benefits
- Updated: true
- Meticulously Maintained: true
Room Dimensions

This listing content provided by REALTOR.ca
has
been licensed by REALTOR®
members of The Canadian Real Estate Association
members of The Canadian Real Estate Association
Nearby Listings Stat
Active listings
15
Min Price
$459,900
Max Price
$1,498,000
Avg Price
$776,413
Days on Market
27 days
Sold listings
6
Min Sold Price
$529,900
Max Sold Price
$999,999
Avg Sold Price
$762,283
Days until Sold
23 days
Additional Information about 347 Monterey Drive









































