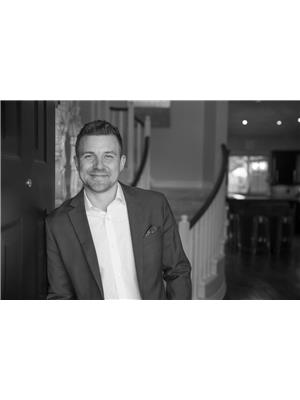12 15860 82 Avenue, Surrey
- Bedrooms: 3
- Bathrooms: 3
- Living area: 2122 square feet
- Type: Townhouse
- Added: 1 day ago
- Updated: 9 hours ago
- Last Checked: 2 hours ago
Sought after Oak Tree! This 3 Bed/3 Bath End Unit townhome feels like a home at over 2,100 sqft on 2 floors it features a grand entry, formal living and dining rooms, really nice size family room off the kitchen and lots of windows and natural light. French doors off the rear to a good size patio and yard space that gets South East exposure. Updated stainless appliances in the kitchen, updated bathrooms, full size laundry room with double garage AND rare full driveway! Upstairs features 3 bedrooms, 2 bathrooms Huge primary bedroom with big walk in closet and updated ensuite. Updated Furnace, all new plumbing, updated roofs. 3 gas fireplaces & crawl space Excellent development, excellent location! **Open House Sunday October 20, 11am - 1pm (id:1945)
powered by

Property Details
- Heating: Forced air, Natural gas
- Year Built: 1995
- Structure Type: Row / Townhouse
- Architectural Style: 2 Level
Interior Features
- Basement: Crawl space
- Appliances: Washer, Refrigerator, Dishwasher, Stove, Dryer
- Living Area: 2122
- Bedrooms Total: 3
- Fireplaces Total: 3
Exterior & Lot Features
- Water Source: Municipal water
- Parking Total: 4
- Parking Features: Garage, Open
- Building Features: Laundry - In Suite
Location & Community
- Common Interest: Condo/Strata
- Community Features: Pets Allowed With Restrictions, Rentals Allowed
Property Management & Association
- Association Fee: 378.78
Utilities & Systems
- Sewer: Sanitary sewer, Storm sewer
- Utilities: Water, Natural Gas, Electricity
Tax & Legal Information
- Tax Year: 2024
- Tax Annual Amount: 3640.81

This listing content provided by REALTOR.ca has
been licensed by REALTOR®
members of The Canadian Real Estate Association
members of The Canadian Real Estate Association















