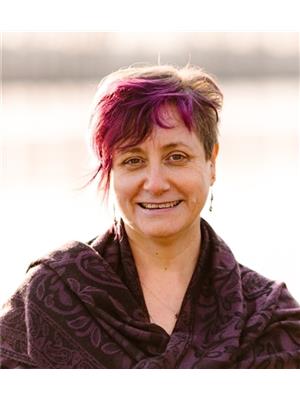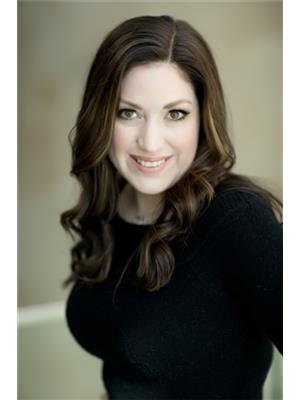24 16325 82 Avenue, Surrey
- Bedrooms: 2
- Bathrooms: 2
- Living area: 1476 square feet
- Type: Townhouse
Source: Public Records
Note: This property is not currently for sale or for rent on Ovlix.
We have found 6 Townhomes that closely match the specifications of the property located at 24 16325 82 Avenue with distances ranging from 2 to 10 kilometers away. The prices for these similar properties vary between 765,000 and 979,000.
Recently Sold Properties
Nearby Places
Name
Type
Address
Distance
Boston Pizza
Restaurant
15980 Fraser Hwy #801
1.1 km
Holy Cross Regional High School
School
16193 88 Ave
1.3 km
Fleetwood Park Secondary School
School
7940 156 St
1.5 km
North Surrey Secondary School
School
15945 96 Ave
2.9 km
Johnston Heights Secondary
School
15350 99 Ave
3.9 km
Pacific Academy
School
10238 168th street
4.2 km
Boston Pizza
Restaurant
15125 100 Ave
4.3 km
Boston Pizza
Bar
6486 176 St #600
4.4 km
Frank Hurt Secondary
School
13940
4.9 km
Cambridge Elementary
School
Surrey
5.0 km
Fraser Heights Secondary School
School
16060 108 Ave
5.1 km
Sullivan Heights Secondary School
School
6248 144 St
5.5 km
Property Details
- Heating: Radiant heat, Natural gas
- Year Built: 1994
- Structure Type: Row / Townhouse
- Architectural Style: Ranch, Other
Interior Features
- Basement: None
- Appliances: Washer, Refrigerator, Dishwasher, Stove, Dryer
- Living Area: 1476
- Bedrooms Total: 2
- Fireplaces Total: 1
Exterior & Lot Features
- Water Source: Municipal water
- Parking Total: 2
- Parking Features: Garage
- Building Features: Recreation Centre, Laundry - In Suite
Location & Community
- Common Interest: Condo/Strata
- Community Features: Pets Allowed With Restrictions, Rentals Allowed
Property Management & Association
- Association Fee: 381.16
Utilities & Systems
- Sewer: Sanitary sewer
- Utilities: Water, Natural Gas, Electricity
Tax & Legal Information
- Tax Year: 2024
- Tax Annual Amount: 3281.92
Stunning Hampton Woods end unit 2 bedrooms 1476 sqft Primary bedroom on main with loft. Double side by side garage. Massive living room and dining room area. Private patio with yard space. Two full bathrooms. In floor radiant heat, gas. Gas fireplace. Vaulted ceilings. good sized kitchen with attached eating area. Walking Distance to future skytrain. (id:1945)
Demographic Information
Neighbourhood Education
| Master's degree | 55 |
| Bachelor's degree | 250 |
| University / Above bachelor level | 40 |
| University / Below bachelor level | 80 |
| Certificate of Qualification | 30 |
| College | 205 |
| University degree at bachelor level or above | 365 |
Neighbourhood Marital Status Stat
| Married | 875 |
| Widowed | 260 |
| Divorced | 95 |
| Separated | 25 |
| Never married | 295 |
| Living common law | 70 |
| Married or living common law | 945 |
| Not married and not living common law | 680 |
Neighbourhood Construction Date
| 1961 to 1980 | 10 |
| 1981 to 1990 | 20 |
| 1991 to 2000 | 260 |
| 2001 to 2005 | 50 |
| 2006 to 2010 | 230 |











