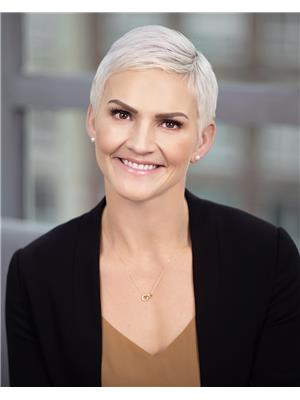50 15840 84 Avenue, Surrey
- Bedrooms: 2
- Bathrooms: 2
- Living area: 1286 square feet
- Type: Townhouse
- Added: 12 days ago
- Updated: 9 days ago
- Last Checked: 20 hours ago
Light and Bright Fleetwood Gables upper Carriage Townhome in a great location. Walk to shops & services, schools, recreation centers, dog park, transit & future skytrain. This corner unit home has brand new flooring, tons of windows & skylight in entry, quiet with no neighbours below. Spacious rooms for entertaining, cozy gas fireplace, 3 sets of sliding doors out to a large, sunny deck for lounging or BBQ's. Huge primary bedroom fits king bed and has full ensuite with shower and soaker tub! Second bedroom and full bath. Single car garage and driveway plus handy visitor parking. Well maintained complex of 51 homes with clubhouse and patio & greenspace garden area. All ages & 2 pets under 16 inches allowed - Quick move in OK. Make it home! (id:1945)
powered by

Property Details
- Heating: Radiant heat, Natural gas, Hot Water
- Stories: 2
- Year Built: 1993
- Structure Type: Row / Townhouse
- Architectural Style: Other
Interior Features
- Basement: None
- Appliances: Washer, Refrigerator, Dishwasher, Stove, Dryer, Garage door opener
- Living Area: 1286
- Bedrooms Total: 2
- Fireplaces Total: 1
Exterior & Lot Features
- Lot Features: No Smoking Home
- Water Source: Municipal water
- Parking Total: 2
- Parking Features: Garage, Visitor Parking
- Road Surface Type: Paved road
- Building Features: Laundry - In Suite, Clubhouse
Location & Community
- Common Interest: Condo/Strata
- Community Features: Pets Allowed With Restrictions
Property Management & Association
- Association Fee: 298.78
Utilities & Systems
- Sewer: Sanitary sewer, Storm sewer
- Utilities: Water, Natural Gas, Electricity
Tax & Legal Information
- Tax Year: 2024
- Tax Annual Amount: 2789.07

This listing content provided by REALTOR.ca has
been licensed by REALTOR®
members of The Canadian Real Estate Association
members of The Canadian Real Estate Association
















