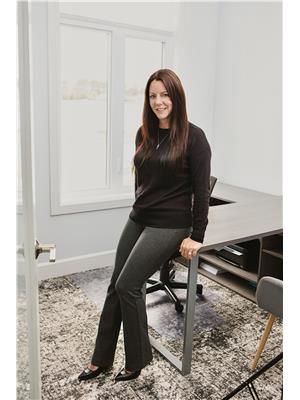5 Vermont, Petawawa
- Bedrooms: 3
- Bathrooms: 2
- Type: Townhouse
- Added: 46 days ago
- Updated: 1 days ago
- Last Checked: 49 minutes ago
Discover this inviting 3 bedroom, 2 bathroom townhome nestled on a quite street with serene views of the Petawawa River. The open concept main floor is perfect for entertaining featuring hardwood floors and a balcony that overlooks the river. Convenient half bath located on the main level. The second floor has 3 spacious bedrooms, full bathroom and the Primary bedroom has a walk-in closet. Central air unit replaced 2023, roof reshingled in 2022, this home is move in ready. Well maintained and freshly painted. All appliances stay with the home including the plug in electrical fireplace on the lower level. The Emerald Necklace Trail is a stone's throw away. Contact your real estate professional today for a viewing., Flooring: Hardwood, Flooring: Laminate (id:1945)
powered by

Property DetailsKey information about 5 Vermont
- Cooling: Central air conditioning
- Heating: Forced air, Natural gas
- Stories: 2
- Structure Type: Row / Townhouse
- Exterior Features: Stone, Vinyl siding
- Foundation Details: Concrete
Interior FeaturesDiscover the interior design and amenities
- Basement: Partially finished, Full
- Appliances: Washer, Refrigerator, Dishwasher, Stove, Dryer, Hood Fan
- Bedrooms Total: 3
Exterior & Lot FeaturesLearn about the exterior and lot specifics of 5 Vermont
- Water Source: Municipal water
- Parking Total: 2
- Parking Features: Attached Garage
- Lot Size Dimensions: 22.01 x 110.6 FT ; 0
Location & CommunityUnderstand the neighborhood and community
- Directions: Petawawa Boulevard to Victoria Street to Vermont Meadows.
- Common Interest: Freehold
Utilities & SystemsReview utilities and system installations
- Sewer: Sanitary sewer
Tax & Legal InformationGet tax and legal details applicable to 5 Vermont
- Tax Annual Amount: 3604
- Zoning Description: Residential
Room Dimensions
| Type | Level | Dimensions |
| Bedroom | Second level | 3.3 x 4.31 |
| Bedroom | Second level | 3.12 x 3.02 |
| Family room | Lower level | 6.37 x 5 |
| Laundry room | Lower level | 3.07 x 2.56 |
| Other | Lower level | 2.66 x 4.95 |
| Dining room | Main level | 2.54 x 3.09 |
| Living room | Main level | 3.75 x 4.19 |
| Kitchen | Main level | 3.58 x 2.61 |
| Foyer | Main level | 1.62 x 3.91 |
| Bathroom | Second level | 3.12 x 1.49 |
| Primary Bedroom | Second level | 3.3 x 5.41 |

This listing content provided by REALTOR.ca
has
been licensed by REALTOR®
members of The Canadian Real Estate Association
members of The Canadian Real Estate Association
Nearby Listings Stat
Active listings
6
Min Price
$399,900
Max Price
$629,900
Avg Price
$505,733
Days on Market
37 days
Sold listings
6
Min Sold Price
$289,900
Max Sold Price
$589,900
Avg Sold Price
$445,733
Days until Sold
54 days















