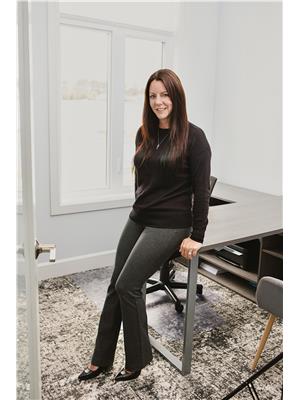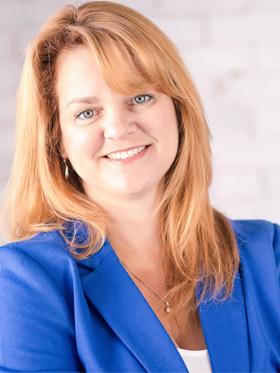12 Mcnamara Street, Petawawa
- Bedrooms: 3
- Bathrooms: 3
- Type: Townhouse
- Added: 40 days ago
- Updated: 23 days ago
- Last Checked: 7 hours ago
Welcome to 12 McNamara St! This charming end unit townhouse features three bedrooms and two and a half bathrooms across two levels. The welcoming open-concept main floor leads to a master bedroom complete with an ensuite, as well as two additional spacious bedrooms. The lower level includes a roomy recreation area, offering extra living space, along with laundry facilities and additional storage. Enjoy the benefits of a fully fenced yard and attached single car garage. ** Unit is currently tenanted, photos taken prior to move in ** (id:1945)
powered by

Property DetailsKey information about 12 Mcnamara Street
- Cooling: Central air conditioning, Air exchanger
- Heating: Forced air, Natural gas
- Stories: 2
- Year Built: 2014
- Structure Type: Row / Townhouse
- Exterior Features: Brick, Vinyl
- Foundation Details: Block
Interior FeaturesDiscover the interior design and amenities
- Basement: Partially finished, Full
- Flooring: Hardwood, Ceramic, Wall-to-wall carpet
- Appliances: Washer, Refrigerator, Dishwasher, Stove, Dryer, Hood Fan
- Bedrooms Total: 3
- Bathrooms Partial: 1
Exterior & Lot FeaturesLearn about the exterior and lot specifics of 12 Mcnamara Street
- Water Source: Municipal water
- Parking Total: 3
- Parking Features: Attached Garage
- Lot Size Dimensions: 29.9 ft X 107.5 ft
Location & CommunityUnderstand the neighborhood and community
- Common Interest: Freehold
Utilities & SystemsReview utilities and system installations
- Sewer: Municipal sewage system
Tax & Legal InformationGet tax and legal details applicable to 12 Mcnamara Street
- Tax Year: 2023
- Parcel Number: 571050847
- Tax Annual Amount: 3846
- Zoning Description: Residential
Room Dimensions

This listing content provided by REALTOR.ca
has
been licensed by REALTOR®
members of The Canadian Real Estate Association
members of The Canadian Real Estate Association
Nearby Listings Stat
Active listings
6
Min Price
$449,900
Max Price
$729,900
Avg Price
$587,033
Days on Market
80 days
Sold listings
1
Min Sold Price
$669,000
Max Sold Price
$669,000
Avg Sold Price
$669,000
Days until Sold
93 days
Nearby Places
Additional Information about 12 Mcnamara Street































