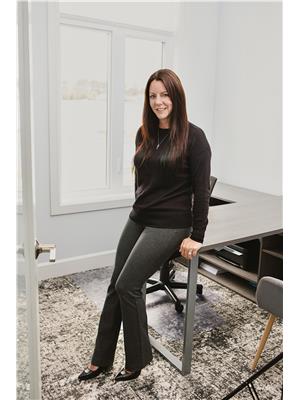45 Samantha Crescent, Petawawa
- Bedrooms: 2
- Bathrooms: 1
- Type: Townhouse
- Added: 75 days ago
- Updated: 22 days ago
- Last Checked: 8 hours ago
Presently under construction; photos shown are of the same model previously built. Welcome to Samantha Crescent which is home to modern and low maintenance townhomes. The finished main level offers a bright open concept plan with living room, dining room and kitchen. There are two large bedrooms, a full bathroom, as well as a flex room that would make a great pantry or office for added convenience. Efficient electric heat pump offers heating and cooling through forced air system throughout the home to keep you comfortable year round. The bathroom will have stylish tile, and all other areas will have luxury vinyl plank flooring which is both waterproof and scratch resistant. The lower level can be finished for an additional cost dependent on Buyer’s selections. Deck can be added for additional cost, and is accessed through one of the main level bedrooms. Main floor is approximately 1058 sq.ft per builder’s plans. 7 year Tarion New Home Warranty. 24 hour irrevocable on any written offer. (id:1945)
powered by

Property DetailsKey information about 45 Samantha Crescent
- Cooling: Air exchanger, Heat Pump
- Heating: Heat Pump, Forced air, Electric
- Year Built: 2024
- Structure Type: Row / Townhouse
- Exterior Features: Stone, Siding
- Foundation Details: Poured Concrete
Interior FeaturesDiscover the interior design and amenities
- Basement: Unfinished, Full
- Flooring: Tile, Vinyl
- Bedrooms Total: 2
Exterior & Lot FeaturesLearn about the exterior and lot specifics of 45 Samantha Crescent
- Water Source: Municipal water
- Parking Total: 2
- Parking Features: Surfaced
- Road Surface Type: Paved road
- Lot Size Dimensions: 22 ft X 127 ft
Location & CommunityUnderstand the neighborhood and community
- Common Interest: Freehold
Utilities & SystemsReview utilities and system installations
- Sewer: Municipal sewage system
Tax & Legal InformationGet tax and legal details applicable to 45 Samantha Crescent
- Tax Year: 2024
- Parcel Number: 000000000
- Zoning Description: Residential
Additional FeaturesExplore extra features and benefits
- Security Features: Smoke Detectors
Room Dimensions

This listing content provided by REALTOR.ca
has
been licensed by REALTOR®
members of The Canadian Real Estate Association
members of The Canadian Real Estate Association
Nearby Listings Stat
Active listings
4
Min Price
$179,900
Max Price
$419,900
Avg Price
$329,900
Days on Market
55 days
Sold listings
1
Min Sold Price
$464,500
Max Sold Price
$464,500
Avg Sold Price
$464,500
Days until Sold
10 days
Nearby Places
Additional Information about 45 Samantha Crescent






































