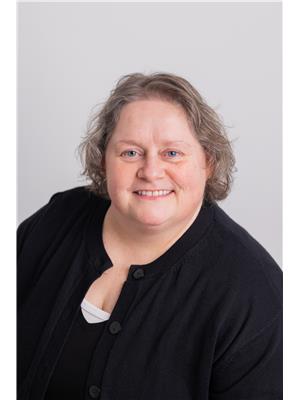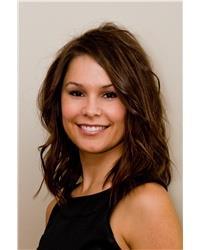2011 Calico Crescent, Orleans
- Bedrooms: 5
- Bathrooms: 4
- Type: Residential
- Added: 7 days ago
- Updated: 39 minutes ago
- Last Checked: 12 minutes ago
Welcome to your dream home, where family life flourishes! Original owners! Nestled just up the street from four excellent schools, you will love the convenience of parks and shopping. With bus stops only a block away, commuting is a breeze. The spacious fenced yard is perfect for outdoor play & family gatherings. Inside, the 2-storey family room features a cozy gas fireplace. Work from home in the versatile bedroom or office with an ensuite, plus a separate powder room for guests. Upstairs you'll find 4 generous bedrooms, 2 closets in the primary bedroom, Juliette balcony overlooking the front entrance & family room. The basement is ready to transform into whatever you need with a 3-piece rough-in & Bowflex & Shuffleboard game. For those working in high tech, (Ethernet) Cat5e/coax structured wiring throughout the house w/main panel in the basement. This home is designed to create a happy family providing comfort & flexibility, Embrace the joy of family living in this welcoming home! (id:1945)
powered by

Property Details
- Cooling: Central air conditioning
- Heating: Forced air, Natural gas
- Stories: 2
- Year Built: 2002
- Structure Type: House
- Exterior Features: Brick, Siding
- Foundation Details: Poured Concrete
Interior Features
- Basement: Unfinished, Full
- Flooring: Hardwood, Ceramic, Wall-to-wall carpet, Mixed Flooring
- Appliances: Washer, Refrigerator, Dishwasher, Stove, Dryer, Hood Fan, Blinds
- Bedrooms Total: 5
- Fireplaces Total: 1
- Bathrooms Partial: 1
Exterior & Lot Features
- Lot Features: Park setting, Automatic Garage Door Opener
- Water Source: Municipal water
- Parking Total: 6
- Parking Features: Attached Garage, Inside Entry, Surfaced
- Lot Size Dimensions: 44.12 ft X 108.26 ft
Location & Community
- Common Interest: Freehold
- Community Features: Family Oriented, School Bus
Utilities & Systems
- Sewer: Municipal sewage system
Tax & Legal Information
- Tax Year: 2024
- Parcel Number: 145251494
- Tax Annual Amount: 6218
- Zoning Description: Residential
Additional Features
- Security Features: Smoke Detectors
Room Dimensions
This listing content provided by REALTOR.ca has
been licensed by REALTOR®
members of The Canadian Real Estate Association
members of The Canadian Real Estate Association


















