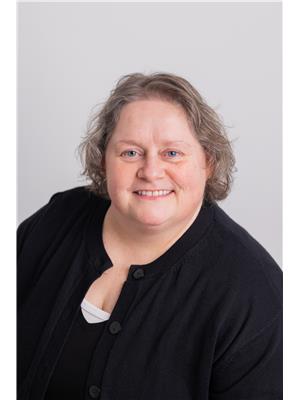1114 Morin Road, Cumberland
- Bedrooms: 4
- Bathrooms: 3
- Type: Residential
- Added: 10 days ago
- Updated: 6 days ago
- Last Checked: 20 hours ago
This home is UNBELIEVEABLE!! This home has been loving cared for and maintained. You will step into a grand foyer overlooking the massive family room and backyard. On the right side of the house you will find 2 large bedrooms and a 4 piece bath and to the left you will find the private dining room with french doors, the primary bedroom which has a generous walk in closet and 5 piece ensuite. The main floor also features a laundry area and a completely renovated jaw-dropping kitchen with eat in kitchen. Both the family room and eat in kitchen allow access to the fenced in backyard with a huge deck. The single attached garage allows entry to the mudroom area to drop your coats and boots.Down the stairs off of the mudroom you will find the 4th bedroom, 3 piece bath, wet bar, workshop, games room and family area. The double detached propane heated garage and has a stereo system. I can't wait for you to see it!! 24 hr irrevocable on all offers. NOT IN THE FLOOD ZONE. (id:1945)
powered by

Property Details
- Cooling: Central air conditioning
- Heating: Forced air, Propane
- Stories: 1
- Year Built: 2004
- Structure Type: House
- Exterior Features: Siding
- Foundation Details: Poured Concrete
- Architectural Style: Bungalow
Interior Features
- Basement: Finished, Full
- Flooring: Tile, Hardwood, Wall-to-wall carpet
- Appliances: Washer, Refrigerator, Dishwasher, Wine Fridge, Stove, Dryer, Hood Fan, Blinds
- Bedrooms Total: 4
Exterior & Lot Features
- Lot Features: Automatic Garage Door Opener
- Water Source: Drilled Well
- Lot Size Units: acres
- Parking Total: 10
- Parking Features: Attached Garage, Detached Garage
- Lot Size Dimensions: 0.38
Location & Community
- Common Interest: Freehold
Tax & Legal Information
- Tax Year: 2024
- Parcel Number: 145370117
- Tax Annual Amount: 5547
- Zoning Description: V1E
Room Dimensions
This listing content provided by REALTOR.ca has
been licensed by REALTOR®
members of The Canadian Real Estate Association
members of The Canadian Real Estate Association


















