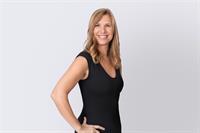1356 Hutchinson Rd, Cobble Hill
- Bedrooms: 3
- Bathrooms: 2
- Living area: 2858 square feet
- Type: Residential
Source: Public Records
Note: This property is not currently for sale or for rent on Ovlix.
We have found 6 Houses that closely match the specifications of the property located at 1356 Hutchinson Rd with distances ranging from 2 to 10 kilometers away. The prices for these similar properties vary between 789,000 and 1,059,900.
Recently Sold Properties
Nearby Places
Name
Type
Address
Distance
Merridale Ciderworks Corporation
Restaurant
1230 Merridale Rd
2.5 km
Amusé on the Vineyard
Restaurant
2915 Cameron Taggart Rd
2.9 km
Cherry Point Estate Wines
Food
840 Cherry Point Rd
3.6 km
Tim Hortons
Cafe
825 Deloume Rd
4.5 km
Shawnigan Lake School
School
1975 Renfrew Rd
4.6 km
Brentwood College School
School
2735 Mt Baker Rd
4.8 km
Cowichan Bay Volunteer Fire Rescue
Fire station
4461 Trans-Canada Hwy
5.7 km
Sunrise Waldorf School
School
2148 Lakeside Rd
5.7 km
The Masthead Restaurant
Restaurant
1705 Cowichan Bay Rd
6.3 km
Cowichan Bay Seafood
Restaurant
1751 Cowichan Bay Rd
6.3 km
Rock Cod Cafe
Meal takeaway
1759 Cowichan Bay Rd
6.3 km
West Arm Grill
Restaurant
2460 Renfrew Rd
6.3 km
Property Details
- Cooling: Air Conditioned
- Heating: Heat Pump, Electric
- Year Built: 1972
- Structure Type: House
Interior Features
- Living Area: 2858
- Bedrooms Total: 3
- Above Grade Finished Area: 1940
- Above Grade Finished Area Units: square feet
Exterior & Lot Features
- Lot Features: Level lot, Park setting, Other
- Lot Size Units: acres
- Parking Total: 4
- Lot Size Dimensions: 0.58
Location & Community
- Common Interest: Freehold
Tax & Legal Information
- Tax Lot: 1
- Zoning: Unknown
- Parcel Number: 000-414-565
- Tax Annual Amount: 3206
- Zoning Description: RR-2
Imagine yourself enjoying peaceful country living in a 3 bed and 2 bath traditional family home on a lovely half acre lot. This home has a great circular driveway for easy entry and exit from the property. Your dream of a large Workshop and Garage with Storage Loft is near the front side of the property entrance, featuring a brand-new garage door with remote power opener! Beautiful curb appeal in front with flower garden and shrub area, an impressive Monkey Puzzle Tree, two mature Cherry Trees and, to the side, a garden area with raised beds, enclosed with deer fencing. Your expansive outdoors does not stop there! You can also enjoy entertaining friends and family in your back yard with plenty of privacy, a firepit, and still room for children's play equipment, lawn games or more gardens. Entering the house from the side entry brings you to a small mud room with closet and then stairs up to the main floor through the Kitchen or down to the basement. This galley style kitchen with generous cabinets then leads to the family size dining room. Sliding doors lead to the raised deck along the back of the house. The good size Living Room next to the Dining Room is perfect for entertaining or relaxing in front of the TV. Down the hall you will find a full 4 pc Bathroom and 3 Bedrooms. Downstairs boasts additional space with a half bath, laundry, a den area, storage and walk out to the beautiful back yard. There have been some significant recent upgrades in a workshop roof, near new heat pump, vinyl windows. The home is move in ready and has been a one family home to the present, however you will want to bring your design and update ideas to the needed interior design upgrades. For more information or a viewing, let’s get in touch . . . Lorne at 250-618-0680. (id:1945)
Demographic Information
Neighbourhood Education
| Master's degree | 10 |
| Bachelor's degree | 15 |
| University / Below bachelor level | 15 |
| Certificate of Qualification | 45 |
| College | 45 |
| University degree at bachelor level or above | 30 |
Neighbourhood Marital Status Stat
| Married | 175 |
| Widowed | 20 |
| Divorced | 30 |
| Separated | 10 |
| Never married | 100 |
| Living common law | 60 |
| Married or living common law | 235 |
| Not married and not living common law | 155 |
Neighbourhood Construction Date
| 1961 to 1980 | 125 |
| 1981 to 1990 | 25 |
| 1991 to 2000 | 15 |
| 2006 to 2010 | 10 |
| 1960 or before | 30 |











