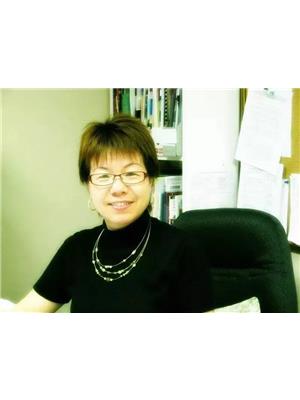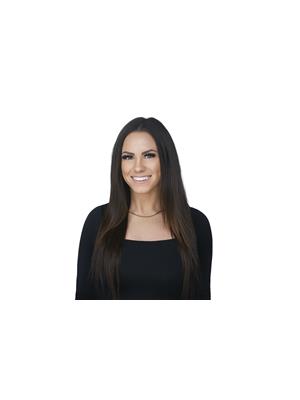6 Edward Wy, St Albert
- Bedrooms: 4
- Bathrooms: 4
- Living area: 190.84 square meters
- Type: Residential
Source: Public Records
Note: This property is not currently for sale or for rent on Ovlix.
We have found 6 Houses that closely match the specifications of the property located at 6 Edward Wy with distances ranging from 2 to 10 kilometers away. The prices for these similar properties vary between 399,000 and 499,900.
Nearby Places
Name
Type
Address
Distance
Sturgeon Community Hospital
Hospital
201 Boudreau Rd
0.6 km
Boston Pizza
Restaurant
585 St Albert Rd #80
0.8 km
Bellerose Composite High School
School
St Albert
2.9 km
Servus Credit Union Place
Establishment
400 Campbell Rd
3.1 km
Tim Hortons
Cafe
CFB Edmonton
8.5 km
Costco Wholesale
Pharmacy
12450 149 St NW
8.8 km
Edmonton Garrison
Establishment
Edmonton
9.2 km
Canadian Forces Base Edmonton
Airport
Edmonton
9.6 km
Lois Hole Centennial Provincial Park
Park
Sturgeon County
10.1 km
TELUS World of Science Edmonton
Museum
11211 142 St NW
11.1 km
Queen Elizabeth High School
School
9425 132 Ave NW
11.1 km
Ross Sheppard High School
School
13546 111 Ave
11.3 km
Property Details
- Cooling: Central air conditioning
- Heating: Forced air
- Stories: 2
- Year Built: 2000
- Structure Type: House
Interior Features
- Basement: Finished, Full
- Appliances: Washer, Refrigerator, Dishwasher, Stove, Dryer, Freezer, Hood Fan, See remarks, Storage Shed, Window Coverings, Garage door opener, Garage door opener remote(s), Fan
- Living Area: 190.84
- Bedrooms Total: 4
- Fireplaces Total: 1
- Bathrooms Partial: 1
- Fireplace Features: Gas, Unknown
Exterior & Lot Features
- Lot Features: Flat site, No back lane, Park/reserve, Closet Organizers, No Animal Home, No Smoking Home, Level
- Lot Size Units: square meters
- Parking Total: 4
- Parking Features: Attached Garage
- Building Features: Vinyl Windows
- Lot Size Dimensions: 582.1
Location & Community
- Common Interest: Freehold
- Community Features: Public Swimming Pool
Tax & Legal Information
- Parcel Number: 107225
Exquisite family residence in the desirable Erin Ridge! Over 3,100 Sq Ft of luxurious living space in this designer-inspired home, featuring stunning stone accents, elegant pillars and beautiful coved ceilings that exude sophistication. Formal Dining Room, Flex/Den, Upgraded Kitchen with new appliances in 2023, Breakfast nook flooded with natural light, huge family room with Stone wall surrounding the fireplace. Elegant Primary with Spa Style ensuite and walk in closet. 3 family sized bdrms & 4 stylish baths. This gem offers a perfectly designed layout with custom details throughout. Enjoy the comfort of central air conditioning and the convenience of an oversized double attached garage! Step outside to your own paradise with pristine grounds, a lovely deck, a charming pergola, and vibrant flower beds soaking up the sun. Located close to all amenities, this stunning residence is the dream home you've been waiting for! (id:1945)
Demographic Information
Neighbourhood Education
| Master's degree | 10 |
| Bachelor's degree | 110 |
| University / Below bachelor level | 10 |
| Certificate of Qualification | 25 |
| College | 100 |
| University degree at bachelor level or above | 125 |
Neighbourhood Marital Status Stat
| Married | 450 |
| Widowed | 25 |
| Divorced | 20 |
| Separated | 5 |
| Never married | 165 |
| Living common law | 30 |
| Married or living common law | 485 |
| Not married and not living common law | 220 |
Neighbourhood Construction Date
| 1981 to 1990 | 50 |
| 1991 to 2000 | 200 |
| 2001 to 2005 | 45 |











