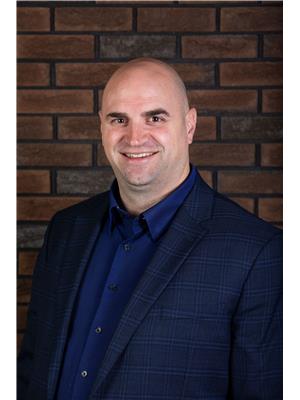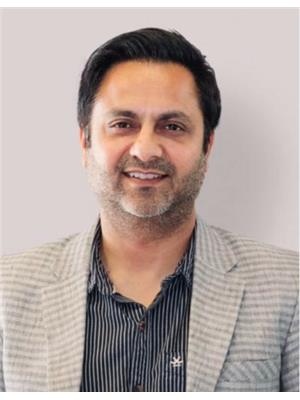13530 105 St Nw, Edmonton
- Bedrooms: 5
- Bathrooms: 3
- Living area: 98.13 square meters
- Type: Residential
- Added: 26 days ago
- Updated: 9 days ago
- Last Checked: 4 hours ago
RENTAL REVENUE IN ROSSLYN! 5 Bedroom, 3 Bath, LEGAL SECONDARY SUITE PROPERTY now available. Both Suites are self-contained - each with their own laundry sets and separate entrances! This house has been extensively renovated (2019 - white cabinets, quartz countertops, flooring, mechanical updates, windows, roof, sound proofing). Situated on a large lot, 642.37 m2, with a WEST FACING BACKYARD and DOUBLE GARAGE. Only a 3 mins walk to Scott Robertson School (Grades 1 - 6, Individual Support Program & STEPP) and Playground. Shopping Centre, Groceries & Restaurants a short walk or drive away. Northwest location with easy access to the Yellowhead, Henday & Public Transit. Less than a 20 mins drive to CFB / Edmonton Garrison. Turn-key property opportunity - ideal home for extended families, those wanting help with mortgage payments or investors! (id:1945)
powered by

Property Details
- Heating: Forced air
- Stories: 1
- Year Built: 1962
- Structure Type: House
- Architectural Style: Bungalow
Interior Features
- Basement: Finished, Full, Suite
- Appliances: Refrigerator, Dishwasher, Dryer, Hood Fan, Two stoves, Two Washers
- Living Area: 98.13
- Bedrooms Total: 5
- Bathrooms Partial: 1
Exterior & Lot Features
- Lot Features: Park/reserve, Lane, No Smoking Home
- Lot Size Units: square meters
- Parking Features: Detached Garage
- Lot Size Dimensions: 642.37
Location & Community
- Common Interest: Freehold
- Community Features: Public Swimming Pool
Tax & Legal Information
- Parcel Number: ZZ999999999
Room Dimensions
This listing content provided by REALTOR.ca has
been licensed by REALTOR®
members of The Canadian Real Estate Association
members of The Canadian Real Estate Association

















