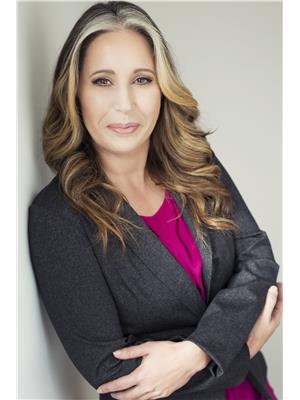55 Penny Lane, North River
- Bedrooms: 6
- Bathrooms: 2
- Living area: 1837 square feet
- Type: Residential
- Added: 12 days ago
- Updated: 7 days ago
- Last Checked: 20 hours ago
This lovely 6 BR, 2 Bath home with its walk through front back entrance is sitting on 2.72 acres, approx 5 mins from town & is offering you open concept living, cathedral ceiling, spacious kitchen with ample kitchen cabinetry, center island with seating for 4-5 people, stove & fridge are new, 6' garden doors that lead to the 2 tiered deck & 27' above ground pool, hardwood floors on the main floor, laminate on the lower level, oversized Primary BR with large walk-in closet & cheater door to the oversized main bath. The main bath has an air jet soaker tub, stand alone shower plus main floor laundry area. The lower level is offering 4BRs & 5pc bath, with floating walls it would be very easy to adapt these rooms to your living style or absolutely perfect for the blended family. In-floor heating is a bonus. The property has a 24x24 attached garage, 24x32 workshop that used to be a 3 stall horse barn & could be easily reconverted to a barn if you wanted to use the property as a hobby farm. The 10x12 greenhouse along with 2.7 acres allows for those green thumb enthusiasts to let their imagination run wild. Definitely a property that has so much potential to suit anyone's lifestyle. Do not delay your viewing; it will not last long. (id:1945)
powered by

Show
More Details and Features
Property DetailsKey information about 55 Penny Lane
- Cooling: Wall unit, Heat Pump
- Stories: 1
- Year Built: 2002
- Structure Type: House
- Exterior Features: Vinyl
- Foundation Details: Wood
- Type: Single-family home
- Bedrooms: 6
- Bathrooms: 2
- Lot Size: 2.72 acres
- Garage: 24x24 attached garage
- Workshop: 24x32 workshop (formerly a 3 stall horse barn)
- Greenhouse: 10x12 greenhouse
Interior FeaturesDiscover the interior design and amenities
- Basement: Finished, Full
- Flooring: Main Floor: Hardwood floors, Lower Level: Laminate
- Appliances: Washer, Dryer - Electric, Refrigerator, Range - Electric, Dishwasher, Microwave Range Hood Combo, Central Vacuum - Roughed In
- Living Area: 1837
- Bedrooms Total: 6
- Above Grade Finished Area: 1837
- Above Grade Finished Area Units: square feet
- Living Space: Open concept living
- Ceiling: Cathedral ceiling
- Kitchen: Style: Spacious kitchen, Cabinetry: Ample kitchen cabinetry, Center Island: Seating for 4-5 people, Appliances: New stove and fridge
- Doors: 6' garden doors to deck and pool
- Primary Bedroom: Size: Oversized, Closet: Large walk-in closet, Bath Access: Cheater door to oversized main bath
- Main Bath: Features: Air jet soaker tub, stand alone shower, Laundry: Main floor laundry area
- Lower Level: Bedrooms: 4, Bathroom: 5pc bath, Flexibility: Floating walls for adaptable living style
- Heating: In-floor heating
Exterior & Lot FeaturesLearn about the exterior and lot specifics of 55 Penny Lane
- Water Source: Drilled Well
- Lot Size Units: acres
- Pool Features: Above ground pool
- Parking Features: Attached Garage, Garage, Gravel
- Lot Size Dimensions: 2.72
- Deck: 2 tiered deck
- Pool: 27' above ground pool
Location & CommunityUnderstand the neighborhood and community
- Directions: Main Street Bible Hill to Highway 311, Penny Lane on the right
- Common Interest: Freehold
- Community Features: School Bus, Recreational Facilities
- Proximity To Town: Approx 5 mins from town
Utilities & SystemsReview utilities and system installations
- Sewer: Septic System
Tax & Legal InformationGet tax and legal details applicable to 55 Penny Lane
- Parcel Number: 20336483
Additional FeaturesExplore extra features and benefits
- Potential Uses: Hobby farm potential
- Suitability: Perfect for a blended family
- Potential For Gardening: Allows for green thumb enthusiasts
Room Dimensions

This listing content provided by REALTOR.ca
has
been licensed by REALTOR®
members of The Canadian Real Estate Association
members of The Canadian Real Estate Association
Nearby Listings Stat
Active listings
1
Min Price
$559,900
Max Price
$559,900
Avg Price
$559,900
Days on Market
11 days
Sold listings
1
Min Sold Price
$385,000
Max Sold Price
$385,000
Avg Sold Price
$385,000
Days until Sold
26 days
Additional Information about 55 Penny Lane








































