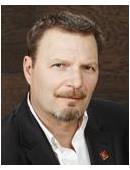506 Bellmont Bay, Saskatoon
- Bedrooms: 3
- Bathrooms: 3
- Living area: 1521 square feet
- Type: Residential
Source: Public Records
Note: This property is not currently for sale or for rent on Ovlix.
We have found 6 Houses that closely match the specifications of the property located at 506 Bellmont Bay with distances ranging from 2 to 10 kilometers away. The prices for these similar properties vary between 584,900 and 999,900.
Nearby Listings Stat
Active listings
85
Min Price
$265,000
Max Price
$1,099,900
Avg Price
$574,616
Days on Market
42 days
Sold listings
40
Min Sold Price
$245,000
Max Sold Price
$799,990
Avg Sold Price
$500,322
Days until Sold
37 days
Recently Sold Properties
Nearby Places
Name
Type
Address
Distance
Extra Foods
Pharmacy
315 Herold Rd
0.5 km
Boston Pizza
Restaurant
329 Herold Rd
0.6 km
Moka Coffee Bar
Cafe
411E Herold Ct
0.7 km
St. Luke School
School
275 Emmeline Rd
1.3 km
Lakeridge School
School
305 Waterbury Rd
1.4 km
La Bamba Cafe
Restaurant
1025 Boychuk Dr
1.5 km
Tomas The Cook Family Restaurant
Restaurant
3929 8th St E
2.0 km
Scheer's Martial Arts
Clothing store
Boychuk Drive & Highway 16
2.1 km
The Centre
Shopping mall
3510 8 St E
2.3 km
Domino's Pizza
Restaurant
3521 8 St E
2.3 km
Cineplex Odeon Centre Cinemas
Movie theater
3510 8th St E
2.5 km
Packham Ave Medical Clinic
Beauty salon
335 Packham Ave
3.2 km
Property Details
- Cooling: Central air conditioning
- Heating: Forced air, Natural gas
- Year Built: 2006
- Structure Type: House
- Architectural Style: Bungalow
Interior Features
- Basement: Finished, Full
- Appliances: Washer, Dishwasher, Stove, Dryer, Alarm System, Garburator, Hood Fan, Storage Shed, Window Coverings, Garage door opener remote(s)
- Living Area: 1521
- Bedrooms Total: 3
- Fireplaces Total: 1
- Fireplace Features: Gas, Conventional
Exterior & Lot Features
- Lot Features: Cul-de-sac, Treed, Irregular lot size, Double width or more driveway, Sump Pump
- Lot Size Units: square feet
- Pool Features: Pool
- Parking Features: Attached Garage, Parking Space(s)
- Lot Size Dimensions: 8133.00
Location & Community
- Common Interest: Freehold
Tax & Legal Information
- Tax Year: 2024
- Tax Annual Amount: 5831
Additional Features
- Security Features: Alarm system
This beautiful, custom built one owner home is ideally situated on a quiet cul-de-sac in Briarwood. Public open house on Wednesday from5 to 7 PM It boasts a large kitchen with numerous drawers, granite countertops and a large eating bar. The open concept with tile and hardwood floors has two bedrooms, main floor laundry,a built in fireplace in the great room, two bathrooms and an entrance to the partially covered deck through the dining area. The master bedroom with its walk in closet, built in shoe rack and en suite also has direct access to the huge deck and patio area in back which surround the in ground pool. The yard is beautifully appointed and ready for entertaining! The basement has a third bedroom, direct access to the back yard and pool and is well developed. It is well suited for entertaining with a wet bar, lots of open space, cupboards for storage and room for a pool table! The staggered garage is 24 wide and 24 deep on 1 side and 26 deep on the other. Average heating cost is $233 per month Average electrical is $134 per month (id:1945)
Demographic Information
Neighbourhood Education
| Master's degree | 110 |
| Bachelor's degree | 270 |
| University / Above bachelor level | 35 |
| University / Below bachelor level | 35 |
| Certificate of Qualification | 70 |
| College | 195 |
| Degree in medicine | 30 |
| University degree at bachelor level or above | 490 |
Neighbourhood Marital Status Stat
| Married | 1005 |
| Widowed | 40 |
| Divorced | 55 |
| Separated | 25 |
| Never married | 405 |
| Living common law | 70 |
| Married or living common law | 1075 |
| Not married and not living common law | 530 |
Neighbourhood Construction Date
| 1981 to 1990 | 10 |
| 1991 to 2000 | 100 |
| 2001 to 2005 | 330 |
| 2006 to 2010 | 240 |










