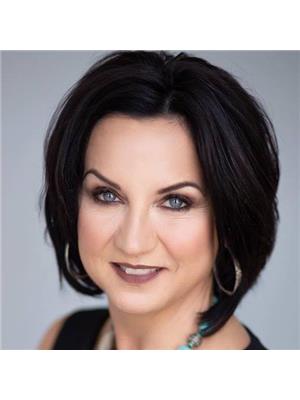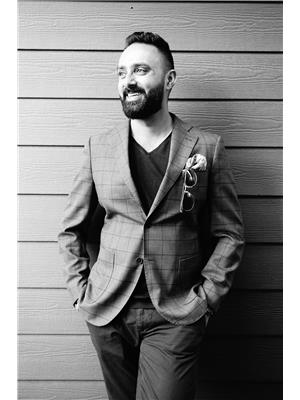109 835 Heritage Green, Saskatoon
- Bedrooms: 3
- Bathrooms: 2
- Living area: 1381 square feet
- Type: Residential
Source: Public Records
Note: This property is not currently for sale or for rent on Ovlix.
We have found 6 Houses that closely match the specifications of the property located at 109 835 Heritage Green with distances ranging from 2 to 10 kilometers away. The prices for these similar properties vary between 329,900 and 624,900.
Nearby Places
Name
Type
Address
Distance
Extra Foods
Pharmacy
315 Herold Rd
0.5 km
Boston Pizza
Restaurant
329 Herold Rd
0.7 km
Moka Coffee Bar
Cafe
411E Herold Ct
0.8 km
Lakeridge School
School
305 Waterbury Rd
1.0 km
St. Luke School
School
275 Emmeline Rd
1.1 km
La Bamba Cafe
Restaurant
1025 Boychuk Dr
1.4 km
Tomas The Cook Family Restaurant
Restaurant
3929 8th St E
1.6 km
The Centre
Shopping mall
3510 8 St E
1.8 km
Domino's Pizza
Restaurant
3521 8 St E
1.9 km
Cineplex Odeon Centre Cinemas
Movie theater
3510 8th St E
1.9 km
Scheer's Martial Arts
Clothing store
Boychuk Drive & Highway 16
1.9 km
Holy Cross High School
School
2115 Mceown Ave
2.8 km
Property Details
- Cooling: Central air conditioning
- Heating: Forced air, Natural gas
- Year Built: 1999
- Structure Type: House
- Architectural Style: Bungalow
Interior Features
- Basement: Partially finished, Full
- Appliances: Washer, Refrigerator, Intercom, Dishwasher, Stove, Dryer, Hood Fan, Window Coverings, Garage door opener remote(s)
- Living Area: 1381
- Bedrooms Total: 3
- Fireplaces Total: 1
- Fireplace Features: Gas, Conventional
Exterior & Lot Features
- Lot Features: Treed, Double width or more driveway
- Parking Features: Attached Garage, Other, Parking Space(s), Surfaced
Location & Community
- Common Interest: Condo/Strata
- Community Features: Pets Allowed
Property Management & Association
- Association Fee: 509
Tax & Legal Information
- Tax Year: 2023
- Tax Annual Amount: 4516
Welcome to Highland Place Condominiums located at 835 Heritage Green, across from a beautiful pocket park. This rare find, stand alone bungalow townhouse style condominium, is in good condition. There is an abundance of light from large windows and skylights in this 1380 square-foot bungalow. You are greeted in a large foyer with ceramic tiles, mirrored closet and sitting area. The vaulted ceiling draw you into a feeling of expanse throughout the living room, kitchen and dining area. The gas fireplace offers a beautiful focal point in the living room. The partly open plan kitchen features, maple cabinetry, with backsplash and three appliances. The kitchen is well planed out with good working zones. Enjoy a spacious dining area with access to a three season covered deck. The master bedroom also features vault ceiling and offers a walk-in closet and three piece ensuite bath. In addition, the main floor has a second bedroom, four piece bath and main floor laundry with direct access to the double garage. The lower level features a family room, games room, an open office space and a third bedroom. The balance of the basement offers three separate storage areas plus a rough in for a bathroom. Highlands Place Condominiums is a gated community, offering a blend of comfort, convenience and natural beauty. But what makes this location so desirable is the proximity to the many walking trails. It is close to the Wildwood Golf Course, scenic walking paths, and winter ski trails. While on the walking trails, you may feel like you have actually left the city. Situated in this prime location offers an array of amenities, including restaurants, drugstores, medical facilities, walking distance to the leisure center which houses the library, gym, pool and an abundance of programming. At Highlands Place you are within walking distance to grocery stores and bus stops and quick access to Circle Drive. Highlands Place makes for a great place to retire. (id:1945)
Demographic Information
Neighbourhood Education
| Master's degree | 10 |
| Bachelor's degree | 25 |
| University / Above bachelor level | 10 |
| University / Below bachelor level | 10 |
| College | 15 |
| University degree at bachelor level or above | 40 |
Neighbourhood Marital Status Stat
| Married | 275 |
| Widowed | 60 |
| Divorced | 20 |
| Separated | 5 |
| Never married | 35 |
| Living common law | 20 |
| Married or living common law | 290 |
| Not married and not living common law | 125 |
Neighbourhood Construction Date
| 1981 to 1990 | 45 |
| 1991 to 2000 | 125 |
| 2001 to 2005 | 60 |
| 2006 to 2010 | 10 |










