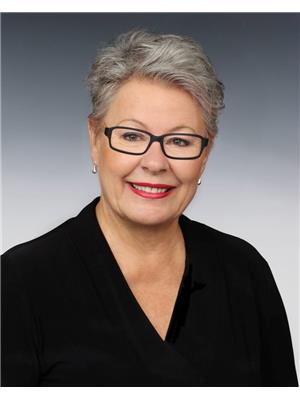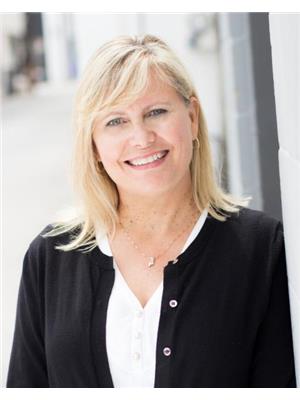110 Ellis Street Unit 503, Penticton
- Bedrooms: 1
- Bathrooms: 1
- Living area: 1069 square feet
- Type: Apartment
- Added: 25 days ago
- Updated: 25 days ago
- Last Checked: 9 hours ago
Spacious 1069 sq ft 1 bdrm plus den with lake view in fabulous downtown location. One block to the beach, restaurants, art gallery, farmers market, bistros and marina. Ellis One is a modern, contemporary building that is pet friendly and has secure parking and storage. Open floor plan with a large deck, gas barbeque hook up and partial lakeview. In suite laundry, quartz counters, gas range, electric fireplace, easy care flooring and more. This condo suits all ages and professions as well as seasonal owners. Immediate possession possible. (id:1945)
powered by

Property DetailsKey information about 110 Ellis Street Unit 503
Interior FeaturesDiscover the interior design and amenities
Exterior & Lot FeaturesLearn about the exterior and lot specifics of 110 Ellis Street Unit 503
Location & CommunityUnderstand the neighborhood and community
Property Management & AssociationFind out management and association details
Utilities & SystemsReview utilities and system installations
Tax & Legal InformationGet tax and legal details applicable to 110 Ellis Street Unit 503
Room Dimensions

This listing content provided by REALTOR.ca
has
been licensed by REALTOR®
members of The Canadian Real Estate Association
members of The Canadian Real Estate Association
Nearby Listings Stat
Active listings
41
Min Price
$129,900
Max Price
$1,150,000
Avg Price
$510,134
Days on Market
84 days
Sold listings
21
Min Sold Price
$197,000
Max Sold Price
$1,049,000
Avg Sold Price
$485,026
Days until Sold
92 days















