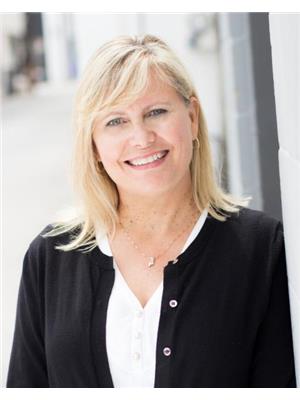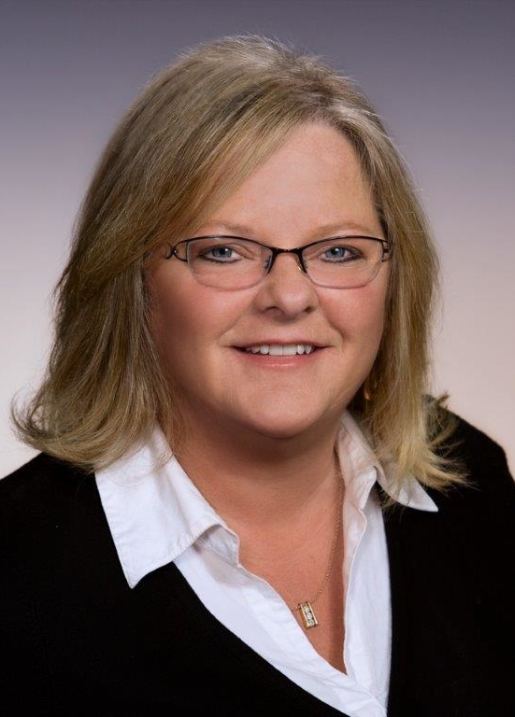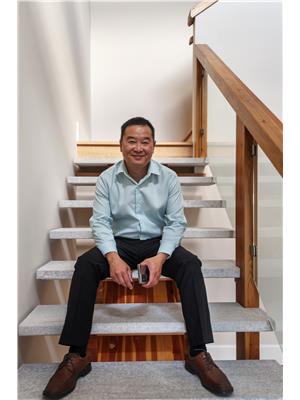217 Elm Avenue Unit 207, Penticton
- Bedrooms: 2
- Bathrooms: 2
- Living area: 1297 square feet
- Type: Apartment
- Added: 147 days ago
- Updated: 7 days ago
- Last Checked: 12 hours ago
Fantastic Location!! - This beautifully renovated 2-bedroom, 2-bathroom condo, offering 1,297 sqft of modern living space, is perfectly situated just steps from Skaha Lake. The north-facing unit boasts a brand-new heat pump for year-round comfort, sleek stone countertops, and an electric fireplace that adds a cozy touch to the living area. The kitchen shines with new pot lights, all-new appliances including a wine cooler, and ample extra storage. With the convenience of in-suite laundry and stylish upgrades throughout, this condo combines luxury and practicality in an unbeatable location. Move-in ready, small pet upon approval, non smoking building, no age restrictions. Call to book a showing today! (id:1945)
powered by

Property DetailsKey information about 217 Elm Avenue Unit 207
Interior FeaturesDiscover the interior design and amenities
Exterior & Lot FeaturesLearn about the exterior and lot specifics of 217 Elm Avenue Unit 207
Location & CommunityUnderstand the neighborhood and community
Property Management & AssociationFind out management and association details
Utilities & SystemsReview utilities and system installations
Tax & Legal InformationGet tax and legal details applicable to 217 Elm Avenue Unit 207
Room Dimensions

This listing content provided by REALTOR.ca
has
been licensed by REALTOR®
members of The Canadian Real Estate Association
members of The Canadian Real Estate Association
Nearby Listings Stat
Active listings
100
Min Price
$125,000
Max Price
$1,100,000
Avg Price
$540,316
Days on Market
225 days
Sold listings
30
Min Sold Price
$225,000
Max Sold Price
$1,150,000
Avg Sold Price
$504,767
Days until Sold
126 days

















