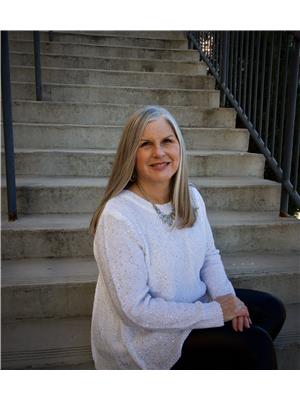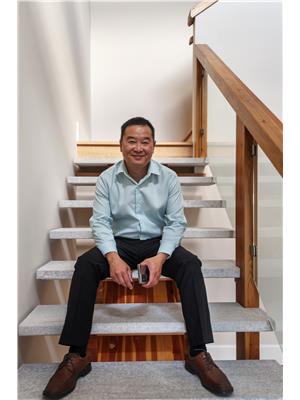3589 Skaha Lake Road Unit 404, Penticton
- Bedrooms: 2
- Bathrooms: 2
- Living area: 1061 square feet
- Type: Apartment
- Added: 81 days ago
- Updated: 7 days ago
- Last Checked: 12 hours ago
Top Floor corner unit facing south east to get Lots of morning sun with the tall 6ft windows. Skaha Breeze building is just steps away from Skaha Beach ! Both bathrooms & kitchen have radiant heating. Enjoy the Exclusive rooftop terrace for more fabulous views & entertaining in the sun. (id:1945)
powered by

Property DetailsKey information about 3589 Skaha Lake Road Unit 404
Interior FeaturesDiscover the interior design and amenities
Exterior & Lot FeaturesLearn about the exterior and lot specifics of 3589 Skaha Lake Road Unit 404
Location & CommunityUnderstand the neighborhood and community
Property Management & AssociationFind out management and association details
Utilities & SystemsReview utilities and system installations
Tax & Legal InformationGet tax and legal details applicable to 3589 Skaha Lake Road Unit 404
Additional FeaturesExplore extra features and benefits
Room Dimensions

This listing content provided by REALTOR.ca
has
been licensed by REALTOR®
members of The Canadian Real Estate Association
members of The Canadian Real Estate Association
Nearby Listings Stat
Active listings
103
Min Price
$125,000
Max Price
$1,100,000
Avg Price
$545,637
Days on Market
221 days
Sold listings
30
Min Sold Price
$225,000
Max Sold Price
$1,150,000
Avg Sold Price
$504,767
Days until Sold
126 days
















