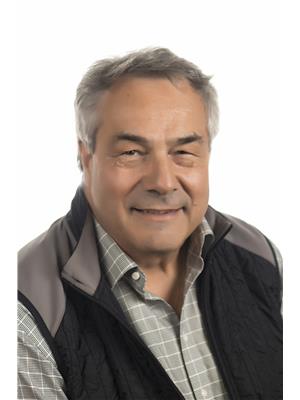1189 Leedale Avenue, Greater Sudbury
- Bedrooms: 5
- Bathrooms: 2
- Type: Residential
- Added: 53 days ago
- Updated: 46 days ago
- Last Checked: 17 hours ago
Dreaming of waterfront living? Welcome to your new home on the highly sought-after McFarlane Lake in the SOUTH END! This expansive stone exterior family home boasts nearly 2,000 sq ft per floor, offering plenty of space for every family member. With 5 bedrooms and 2 bathrooms, plus an oversized attached garage, this property is designed for both comfort and functionality. You can’t beat the location here, less than 10 mins to the four corners and close to all of the cities top rated schools. Step inside to find large, inviting rooms and a huge kitchen complete with ample stone countertop space and abundant cabinetry. Adjacent to the kitchen, a cozy dining nook offers a perfect spot for casual meals, while a separate traditional dining room caters to more formal gatherings. Enjoy the seamless indoor-outdoor flow as patio doors open to a private, fenced backyard. The recently redone shoreline and stone steps lead to a sandy beach area, perfect for family fires and swimming. The gradual slope of the lake bottom makes it safe for kids, while the boat winch setup provides convenient access for boating enthusiasts. The fully finished basement is perfect for entertainers , featuring a massive rec room with a custom kids' climbing wall and a spacious theatre/gym area. Unwind in the sauna and take advantage of the walk-up basement for direct lake access. Storage will never be an issue with ample space throughout the home. (id:1945)
powered by

Property DetailsKey information about 1189 Leedale Avenue
- Roof: Asphalt shingle, Unknown
- Cooling: Central air conditioning, Ventilation system
- Heating: High-Efficiency Furnace
- Structure Type: House
- Exterior Features: Stone
- Foundation Details: Block
- Architectural Style: Bungalow
Interior FeaturesDiscover the interior design and amenities
- Basement: Full
- Flooring: Tile, Hardwood, Vinyl
- Bedrooms Total: 5
Exterior & Lot FeaturesLearn about the exterior and lot specifics of 1189 Leedale Avenue
- Water Body Name: McFarlane Lake
- Parking Features: Attached Garage
- Road Surface Type: Paved road
- Waterfront Features: Waterfront
Location & CommunityUnderstand the neighborhood and community
- Common Interest: Freehold
- Community Features: School Bus, Fishing
Utilities & SystemsReview utilities and system installations
- Sewer: Septic System
Tax & Legal InformationGet tax and legal details applicable to 1189 Leedale Avenue
- Zoning Description: R1-2
Room Dimensions

This listing content provided by REALTOR.ca
has
been licensed by REALTOR®
members of The Canadian Real Estate Association
members of The Canadian Real Estate Association
Nearby Listings Stat
Active listings
1
Min Price
$1,099,900
Max Price
$1,099,900
Avg Price
$1,099,900
Days on Market
52 days
Sold listings
0
Min Sold Price
$0
Max Sold Price
$0
Avg Sold Price
$0
Days until Sold
days
Nearby Places
Additional Information about 1189 Leedale Avenue


































































