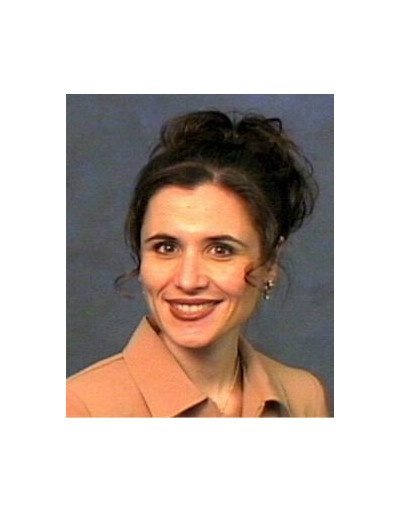4411 Fifth Avenue, Niagara Falls
- Bedrooms: 2
- Bathrooms: 1
- Living area: 800 square feet
- Type: Residential
- Added: 24 days ago
- Updated: 3 days ago
- Last Checked: 19 hours ago
Cute as a button! This 2 bedroom bungalow is move-in ready, just in time for enjoying your pumpkin-spiced lattes while relaxing on your cozy back patio. You'll appreciate the location of your new home, with it being just close enough to the downtown core while still situated on a quiet street with very little traffic. The family-friendly neighbourhood greets you with great schools, parks, shopping, and all major amenities. Getting to work is easy when you have quick access to the QEW, HWY 420 and the 406. Whether you are a savvy investor looking to add to your portfolio, or first time home buyer looking to get into the market, you need to add this listing to your next day of showings, it won't last long! (id:1945)
powered by

Property Details
- Cooling: Central air conditioning
- Heating: Forced air, Natural gas
- Stories: 1
- Year Built: 1946
- Structure Type: House
- Exterior Features: Aluminum siding
- Architectural Style: Bungalow
Interior Features
- Basement: Unfinished, Crawl space
- Appliances: Washer, Refrigerator, Dishwasher, Stove, Dryer, Hood Fan
- Living Area: 800
- Bedrooms Total: 2
- Above Grade Finished Area: 800
- Above Grade Finished Area Units: square feet
- Above Grade Finished Area Source: Listing Brokerage
Exterior & Lot Features
- Lot Features: Conservation/green belt
- Water Source: Municipal water
- Parking Total: 3
Location & Community
- Directions: Stanley Ave --> Bridge St --> Fifth Ave
- Common Interest: Freehold
- Subdivision Name: 210 - Downtown
Utilities & Systems
- Sewer: Municipal sewage system
Tax & Legal Information
- Tax Annual Amount: 1776
- Zoning Description: R2
Room Dimensions
This listing content provided by REALTOR.ca has
been licensed by REALTOR®
members of The Canadian Real Estate Association
members of The Canadian Real Estate Association
















