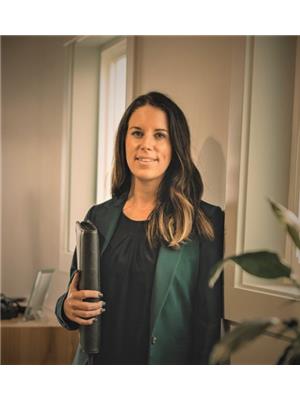311 8th Avenue S, Creston
- Bedrooms: 1
- Bathrooms: 1
- Living area: 1344 square feet
- Type: Residential
- Added: 123 days ago
- Updated: 8 days ago
- Last Checked: 23 hours ago
Embrace the idea to make this home your own and transfer it into a cozy haven that reflects your individual style and needs. This charming property features a modern design with Hardi Board siding, offering both durability and visual appeal. Step inside and discover the impeccable craftsmanship and attention to detail that maximizes space and offers a unique and versatile living experience. The wood ceiling feature adds warmth and character creating a welcoming atmosphere for you and your guests to enjoy. The bedroom and full bathroom are located at the back of the home with stairs leading to the backyard for added privacy. The walk-out basement, which is currently unfinished, provides a blank canvas for your creative ideas. Whether you envision a home office, a recreational space, or an additional bedroom, this basement offers endless potential to suit your unique needs. Rough-in plumbing is complete in the basement for a second bathroom. With a yard perfect for gardening enthusiasts, you'll have ample space to cultivate your own green oasis. Conveniently situated near schools, parks and shopping providing easy access to all the amenities Creston has to offer. This thoughtfully designed Step Code 4 property embraces the concept of minimalism while providing all the essential comforts of a larger home. (id:1945)
powered by

Property Details
- Roof: Asphalt shingle, Unknown
- Cooling: Heat Pump
- Heating: Heat Pump, Forced air, Electric
- Year Built: 2024
- Structure Type: House
- Exterior Features: Hardboard
- Foundation Details: Concrete
- Construction Materials: Wood frame
Interior Features
- Basement: Unfinished, Full, Separate entrance
- Flooring: Laminate
- Appliances: Refrigerator, Dishwasher, Stove
- Living Area: 1344
- Bedrooms Total: 1
Exterior & Lot Features
- Lot Features: Central location
- Water Source: Municipal water
- Lot Size Units: square feet
- Parking Total: 2
- Lot Size Dimensions: 2813
Location & Community
- Common Interest: Freehold
- Community Features: Family Oriented
Utilities & Systems
- Utilities: Sewer
Tax & Legal Information
- Zoning: Residential
- Parcel Number: 016-102-771
Room Dimensions
This listing content provided by REALTOR.ca has
been licensed by REALTOR®
members of The Canadian Real Estate Association
members of The Canadian Real Estate Association

















