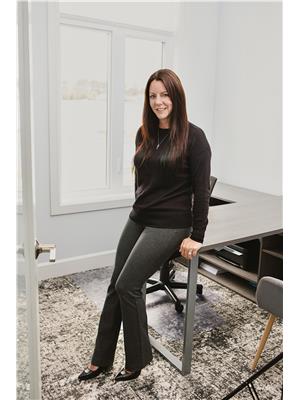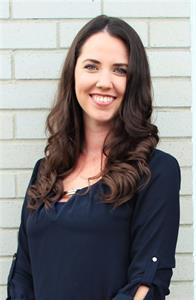55 Beach Avenue, Deep River
- Bedrooms: 3
- Bathrooms: 2
- Type: Residential
- Added: 120 days ago
- Updated: 21 days ago
- Last Checked: 10 hours ago
Welcome to 55 Beach Ave. This bright, spacious, beautiful home is located in a very desirable part of Deep River. The soothing Sitting Room overlooks a friendly, flat private backyard with no rear neighbours. The home which is wheelchair accessible and has no stairs, offers a huge Laundry Room, gas heat, central air conditioning, municipal services, 5 appliances, 3 bedrooms, 2 bathrooms and a patio deck. The amazing screened-in Sunroom will simply provide you with hours of peace and tranquility. The home is steps away from Lamure Beach and 3 blocks from downtown shopping. The home is move-in ready with quick possession and is a rare opportunity for you to move to a popular destination. A recent Home Inspection by Ron Dunbar found no major issues. Give me a call and come see this home for yourself. (id:1945)
powered by

Show
More Details and Features
Property DetailsKey information about 55 Beach Avenue
- Cooling: Central air conditioning
- Heating: Forced air, Natural gas
- Stories: 1
- Year Built: 1958
- Structure Type: House
- Exterior Features: Vinyl
- Foundation Details: Poured Concrete
- Architectural Style: Bungalow
Interior FeaturesDiscover the interior design and amenities
- Basement: Not Applicable, Unknown, Slab
- Flooring: Tile, Laminate
- Appliances: Washer, Refrigerator, Stove, Dryer, Blinds
- Bedrooms Total: 3
Exterior & Lot FeaturesLearn about the exterior and lot specifics of 55 Beach Avenue
- Lot Features: Flat site, Gazebo
- Water Source: Municipal water
- Parking Total: 3
- Parking Features: Detached Garage
- Lot Size Dimensions: 60 ft X 120 ft
Location & CommunityUnderstand the neighborhood and community
- Common Interest: Freehold
- Community Features: Family Oriented
Utilities & SystemsReview utilities and system installations
- Sewer: Municipal sewage system
- Utilities: Fully serviced
Tax & Legal InformationGet tax and legal details applicable to 55 Beach Avenue
- Tax Year: 2023
- Parcel Number: 570720159
- Tax Annual Amount: 2976
- Zoning Description: RESIDENTIAL
Room Dimensions

This listing content provided by REALTOR.ca
has
been licensed by REALTOR®
members of The Canadian Real Estate Association
members of The Canadian Real Estate Association
Nearby Listings Stat
Active listings
12
Min Price
$349,900
Max Price
$799,900
Avg Price
$456,575
Days on Market
67 days
Sold listings
5
Min Sold Price
$239,900
Max Sold Price
$599,900
Avg Sold Price
$386,900
Days until Sold
42 days
Additional Information about 55 Beach Avenue







































