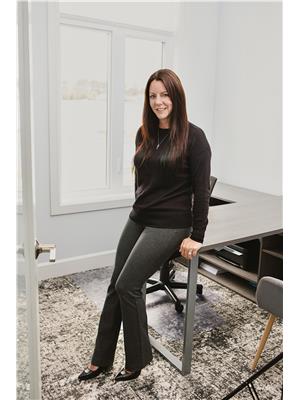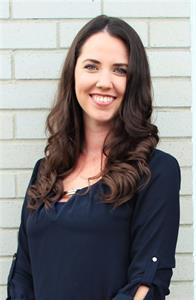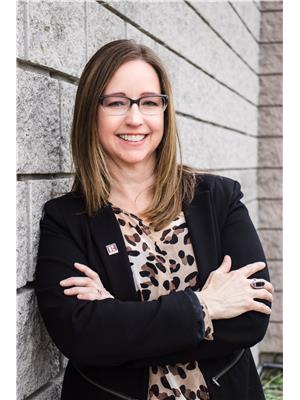156 Hunts Road, Chalk River
- Bedrooms: 3
- Bathrooms: 2
- Type: Residential
- Added: 30 days ago
- Updated: 30 days ago
- Last Checked: 10 hours ago
Tucked away on a generous private lot in Chalk River, this charming home invites you to unwind and entertain. The open-concept main floor showcases a spacious living room, ideal for family game nights and lively gatherings. Two cozy bedrooms and a 4-piece bathroom complete this level. Venture to the lower floor, where the primary suite awaits, featuring a stylish 3-piece ensuite and a walk-in closet—your personal sanctuary! This level also includes a convenient laundry area and ample storage. Step outside to discover a sprawling backyard, complete with a deck that beckons for summer barbecues and serene evenings, all with the tranquility of no rear neighbors. A handy shed adds extra storage for your outdoor gear. Plus, with just a 20-minute drive to CNL and Petawawa Garrison, this home perfectly blends comfort and convenience. (id:1945)
powered by

Property Details
- Cooling: Central air conditioning
- Heating: Forced air, Propane
- Stories: 1
- Year Built: 1993
- Structure Type: House
- Exterior Features: Siding
- Foundation Details: Block
- Architectural Style: Raised ranch
Interior Features
- Basement: Finished, Full
- Flooring: Laminate, Mixed Flooring
- Appliances: Refrigerator, Dishwasher, Stove, Dryer, Microwave, Alarm System
- Bedrooms Total: 3
Exterior & Lot Features
- Water Source: Drilled Well
- Parking Total: 4
- Parking Features: Oversize, Gravel
- Lot Size Dimensions: 75 ft X 200 ft
Location & Community
- Common Interest: Freehold
Utilities & Systems
- Sewer: Septic System
Tax & Legal Information
- Tax Year: 2024
- Parcel Number: 576300007
- Tax Annual Amount: 2654
- Zoning Description: Residential
Room Dimensions

This listing content provided by REALTOR.ca has
been licensed by REALTOR®
members of The Canadian Real Estate Association
members of The Canadian Real Estate Association















