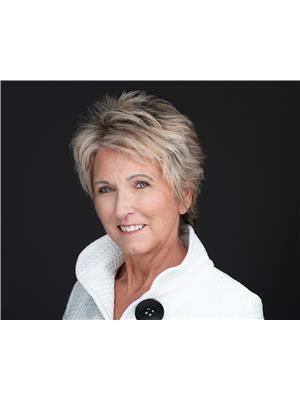1201 Cameron Avenue Unit 8, Kelowna
- Bedrooms: 2
- Bathrooms: 2
- Living area: 1401 square feet
- Type: Residential
- Added: 106 days ago
- Updated: 106 days ago
- Last Checked: 5 hours ago
1401 rancher, 2 generous bedrooms, 2 full baths, and additional cozy family room off the kitchen with gas FP. Updates include removing & replacing PolyB in house and out to road; updated classic soft white kitchen cupboards & newer counters, gas FP surround, and carpets. Move in ready and ready to make this your new home in the prestigious Sandstone community with beautiful water works, massive clubhouse with loads of amenities including an outdoor pool. Fantastic quiet central location only 1 block to Guisachan Village Center and all its amenities, and just a little further to Capri Mall, hospital, and beaches. RV parking in complex - currently no wait list. Pet friendly with some restrictions (waiting for bylaws to confirm.)Vacant & quick possession available. (id:1945)
powered by

Property DetailsKey information about 1201 Cameron Avenue Unit 8
- Roof: Asphalt shingle, Unknown
- Cooling: Central air conditioning
- Heating: Forced air, See remarks
- Stories: 1
- Year Built: 1989
- Structure Type: House
- Architectural Style: Ranch
Interior FeaturesDiscover the interior design and amenities
- Appliances: Washer, Refrigerator, Range - Electric, Dishwasher, Dryer, Microwave, Freezer, Hood Fan
- Living Area: 1401
- Bedrooms Total: 2
- Fireplaces Total: 1
- Fireplace Features: Gas, Unknown
Exterior & Lot FeaturesLearn about the exterior and lot specifics of 1201 Cameron Avenue Unit 8
- Water Source: Municipal water
- Lot Size Units: acres
- Parking Total: 2
- Parking Features: Attached Garage, RV
- Lot Size Dimensions: 0.1
Location & CommunityUnderstand the neighborhood and community
- Common Interest: Condo/Strata
- Community Features: Seniors Oriented, Pets Allowed, Pet Restrictions
Property Management & AssociationFind out management and association details
- Association Fee: 469.27
Utilities & SystemsReview utilities and system installations
- Sewer: Municipal sewage system
Tax & Legal InformationGet tax and legal details applicable to 1201 Cameron Avenue Unit 8
- Zoning: Unknown
- Parcel Number: 014-759-241
- Tax Annual Amount: 3146.84
Room Dimensions
| Type | Level | Dimensions |
| Other | Main level | 11'4'' x 20'2'' |
| 4pc Ensuite bath | Main level | 6'8'' x 9'4'' |
| 4pc Bathroom | Main level | 8'4'' x 5'10'' |
| Laundry room | Main level | 11' x 7'4'' |
| Bedroom | Main level | 11'0'' x 12'0'' |
| Primary Bedroom | Main level | 10'11'' x 17'11'' |
| Family room | Main level | 14'3'' x 10'10'' |
| Kitchen | Main level | 12'7'' x 8'10'' |
| Dining room | Main level | 10'11'' x 9'8'' |
| Living room | Main level | 13'11'' x 17'4'' |

This listing content provided by REALTOR.ca
has
been licensed by REALTOR®
members of The Canadian Real Estate Association
members of The Canadian Real Estate Association
Nearby Listings Stat
Active listings
159
Min Price
$229,900
Max Price
$4,999,000
Avg Price
$816,053
Days on Market
95 days
Sold listings
76
Min Sold Price
$299,000
Max Sold Price
$2,349,000
Avg Sold Price
$794,566
Days until Sold
153 days















