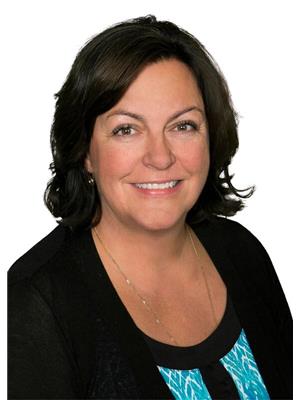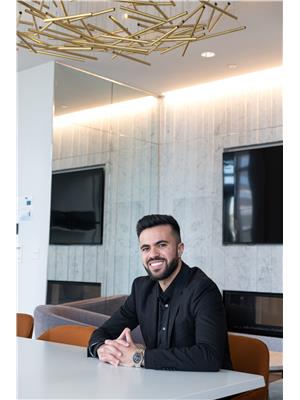203 320 Ambleside Link Li Sw, Edmonton
- Bedrooms: 2
- Bathrooms: 2
- Living area: 73.15 square meters
- Type: Apartment
- Added: 19 days ago
- Updated: 2 days ago
- Last Checked: 1 hours ago
This well-maintained 787 sq ft apartment in the Ambleside community of SW Edmonton offers 2 bedrooms and 2 bathrooms with ONE Underground Parking and CAGE. The spacious living area seamlessly connects to an open-concept kitchen, which features an upgraded backsplash, a large island, built-in sliding pantry with pot drawers, and stainless steel appliances. Enjoy easy access to the balcony through patio doors. The master bedroom includes an ensuite bath and a walk-in closet, while the second bedroom is conveniently located near a 4-piece bathroom. The unit also offers in-suite laundry and an underground, secure titled parking stall with caged storage. L'Attitude Studios provides residents with an array of amenities, including an exercise room, a social room, a guest suite, and visitor parking. Located just steps from the Currents of Windermere, you'll have major shopping, dining, and entertainment options at your fingertips. With easy access to Anthony Henday Drive and QE2, convenience is at your doorstep. (id:1945)
powered by

Property Details
- Heating: Hot water radiator heat, Baseboard heaters
- Year Built: 2014
- Structure Type: Apartment
Interior Features
- Basement: None
- Appliances: Refrigerator, Dishwasher, Stove, Microwave Range Hood Combo, Window Coverings, Washer/Dryer Stack-Up
- Living Area: 73.15
- Bedrooms Total: 2
Exterior & Lot Features
- Lot Features: See remarks
- Lot Size Units: square meters
- Parking Features: Underground
- Lot Size Dimensions: 66.35
Location & Community
- Common Interest: Condo/Strata
Property Management & Association
- Association Fee: 430.74
- Association Fee Includes: Common Area Maintenance, Exterior Maintenance, Landscaping, Property Management, Heat, Water, Insurance, Other, See Remarks
Tax & Legal Information
- Parcel Number: 10728545
Room Dimensions
This listing content provided by REALTOR.ca has
been licensed by REALTOR®
members of The Canadian Real Estate Association
members of The Canadian Real Estate Association
















