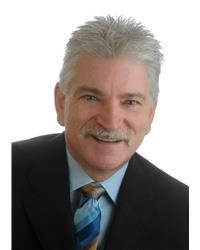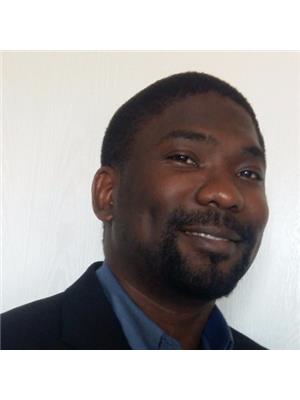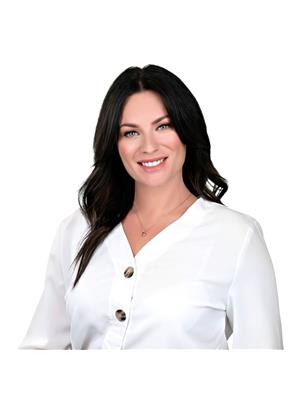274 Murray Street, Ottawa
- Bedrooms: 2
- Bathrooms: 1
- Type: Townhouse
- Added: 27 days ago
- Updated: 4 days ago
- Last Checked: 16 hours ago
OPEN HOUSE SAT. OCT. 12TH, 2-4PM. Just steps away from the Byward Market, this charming 2-bedroom freehold townhome in Lower Town is a dream come true for first-time buyers, those eager to escape the daily traffic grind, or anyone looking to say goodbye to pesky condo fees. Enjoy your morning coffee on your balcony overlooking the street, right off the primary bedroom, and enjoy your evening food and drinks with friends and family on your private back deck. Whether you work downtown or just like the downtown life, it's not often you can find a freehold property around the area in such good shape at such a great price. Upstairs laundry, upstairs walk-in closet, extra storage space in basement if needed - this property makes best use of its space throughout. Tasteful mix of new and old, and a great social layout for hosting memorable nights - book your showing today and see for yourself! (id:1945)
powered by

Property Details
- Cooling: Central air conditioning
- Heating: Forced air, Natural gas
- Stories: 2
- Year Built: 1910
- Structure Type: Row / Townhouse
- Exterior Features: Brick
- Foundation Details: Stone
Interior Features
- Basement: Unfinished, Crawl space
- Flooring: Tile, Hardwood, Carpeted
- Appliances: Washer, Refrigerator, Dishwasher, Stove, Dryer, Hood Fan, Blinds
- Bedrooms Total: 2
Exterior & Lot Features
- Water Source: Municipal water
- Parking Total: 1
- Parking Features: Open
- Lot Size Dimensions: 14.27 ft X 100.66 ft
Location & Community
- Common Interest: Freehold
Utilities & Systems
- Sewer: Municipal sewage system
Tax & Legal Information
- Tax Year: 2024
- Parcel Number: 042130017
- Tax Annual Amount: 4808
- Zoning Description: R4T
Room Dimensions

This listing content provided by REALTOR.ca has
been licensed by REALTOR®
members of The Canadian Real Estate Association
members of The Canadian Real Estate Association
















