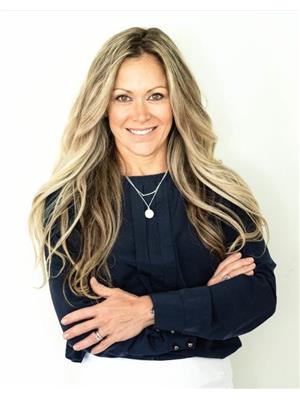82 Versailles Private, Ottawa
- Bedrooms: 3
- Bathrooms: 3
- Type: Townhouse
- Added: 34 days ago
- Updated: 10 days ago
- Last Checked: 21 hours ago
OPEN HOUSE SUNDAY NOVEMBER 10TH 2TO 4 PM Executive , 3 Bed 3 Bath spacious Condo. with loads of upgrades. This large beautiful home is located in a picturesque enclave of homes. This is truly a hidden gem. Hardwood floors top to bottom with the exception of the recreation room on the lower level. and bathrooms. The numerous windows throughout provide for loads of natural light. Patio doors from the family room lead to the private back yard. Patio doors off the Kitchen lead to front deck. Great storage spaces in several locations. This home needs to be viewed in person to really appreciate it's total size and beauty .Freshly painted in September 2024. Close to all amenities. Minutes to the airport and handy for transit. THIS CONDO WOULD ALSO MAKE FOR AN EXCELLENT INVESTMENT-- Should be able to rent a unit this size in this location for 2800 or more a month. (id:1945)
powered by

Show
More Details and Features
Property DetailsKey information about 82 Versailles Private
- Cooling: Central air conditioning
- Heating: Forced air, Natural gas
- Stories: 3
- Year Built: 1984
- Structure Type: Row / Townhouse
- Exterior Features: Brick, Stucco
- Foundation Details: Poured Concrete
Interior FeaturesDiscover the interior design and amenities
- Basement: Finished, Partial
- Flooring: Tile, Hardwood, Wall-to-wall carpet
- Appliances: Washer, Refrigerator, Dishwasher, Stove, Dryer, Hood Fan
- Bedrooms Total: 3
- Fireplaces Total: 1
- Bathrooms Partial: 1
Exterior & Lot FeaturesLearn about the exterior and lot specifics of 82 Versailles Private
- Lot Features: Automatic Garage Door Opener
- Water Source: Municipal water
- Parking Total: 2
- Parking Features: Attached Garage
- Building Features: Laundry - In Suite
Location & CommunityUnderstand the neighborhood and community
- Common Interest: Condo/Strata
- Community Features: Pets Allowed
Property Management & AssociationFind out management and association details
- Association Fee: 569.8
- Association Name: Sentinel - 613-736-7807
- Association Fee Includes: Property Management, Other, See Remarks
Utilities & SystemsReview utilities and system installations
- Sewer: Municipal sewage system
Tax & Legal InformationGet tax and legal details applicable to 82 Versailles Private
- Tax Year: 2024
- Parcel Number: 152850019
- Tax Annual Amount: 2524
- Zoning Description: Residential
Room Dimensions

This listing content provided by REALTOR.ca
has
been licensed by REALTOR®
members of The Canadian Real Estate Association
members of The Canadian Real Estate Association
Nearby Listings Stat
Active listings
17
Min Price
$449,900
Max Price
$1,149,000
Avg Price
$790,600
Days on Market
88 days
Sold listings
8
Min Sold Price
$449,900
Max Sold Price
$1,195,000
Avg Sold Price
$701,175
Days until Sold
38 days
Additional Information about 82 Versailles Private









































