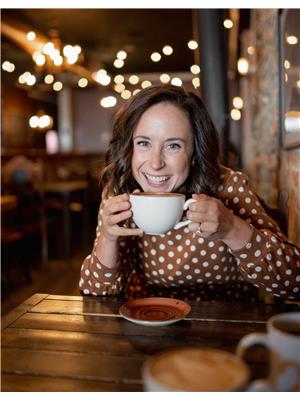60 150 Edwards Dr Sw, Edmonton
- Bedrooms: 2
- Bathrooms: 1
- Living area: 74 square meters
- Type: Townhouse
- Added: 8 days ago
- Updated: 5 days ago
- Last Checked: 1 hours ago
Welcome Home! This well-kept, single-level condo offers comfortable living with 2 bedrooms and 1 bathroom in an upper-floor, end-unit perfect for first-time home buyers or investors looking to start their rental portfolio. Low condo fees cover heat and water for added affordability. Step out onto your private balcony overlooking peaceful green space, ideal for unwinding or letting your pet enjoy the fresh air (board-approved, up to 50 lbs). The spacious, open-concept living area flows into a kitchen with ample counter space and a corner pantry. The primary bedroom includes a walk-in closet, while a well-sized second bedroom makes an ideal guest room or office. Enjoy the convenience of a powered parking stall, in-unit laundry, and extra storage. Located near Ellerslie Road, Anthony Henday, South Edmonton Common, parks, and playgrounds everything you need is within easy reach. Move-in ready and designed for relaxed, easy living! (id:1945)
powered by

Property DetailsKey information about 60 150 Edwards Dr Sw
Interior FeaturesDiscover the interior design and amenities
Exterior & Lot FeaturesLearn about the exterior and lot specifics of 60 150 Edwards Dr Sw
Location & CommunityUnderstand the neighborhood and community
Property Management & AssociationFind out management and association details
Tax & Legal InformationGet tax and legal details applicable to 60 150 Edwards Dr Sw
Additional FeaturesExplore extra features and benefits
Room Dimensions

This listing content provided by REALTOR.ca
has
been licensed by REALTOR®
members of The Canadian Real Estate Association
members of The Canadian Real Estate Association
Nearby Listings Stat
Active listings
10
Min Price
$159,995
Max Price
$224,999
Avg Price
$186,169
Days on Market
100 days
Sold listings
8
Min Sold Price
$144,900
Max Sold Price
$234,900
Avg Sold Price
$186,425
Days until Sold
68 days
Nearby Places
Additional Information about 60 150 Edwards Dr Sw















