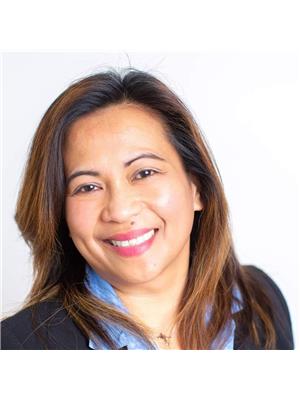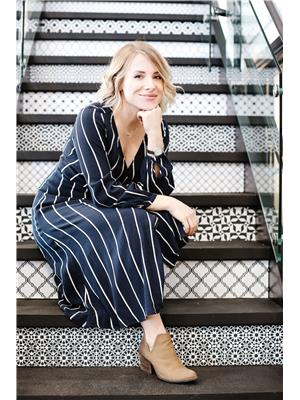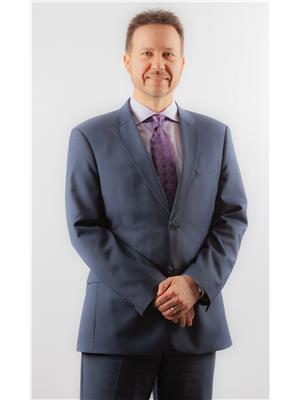108 10510 56 Ave Nw, Edmonton
- Bedrooms: 3
- Bathrooms: 3
- Living area: 153.22 square meters
- Type: Townhouse
- Added: 41 days ago
- Updated: 20 days ago
- Last Checked: 2 hours ago
Welcome to this charming townhouse. You'll be greeted by a cozy front porch. A foyer that opens into a decent sized living room with natural lights from large windows. Hardwood floors, open concept design that flows into a modern kitchen with stainless steel appliances, granite countertops and a central island. Upstairs you'll find three bedrooms, including a master's with a 3-piece ensuite. At the top of the second floor, a versatile loft space awaits-perfect for any purpose you envision. This house includes centralized AC, two titled heated underground parking stalls that are ideal for winter months. Amenities building is available. Condo fees include heat, water and lawn maintenance. You'll enjoy being steps away from the park and elementary school, with easy access to the U of A, Whyte Avenue, Short drive to South Edmonton Common and Southgate LRT Station. Don't miss out on this incredible opportunity to make this your new HOME! (id:1945)
powered by

Show
More Details and Features
Property DetailsKey information about 108 10510 56 Ave Nw
- Cooling: Central air conditioning
- Heating: Heat Pump
- Stories: 2
- Year Built: 2010
- Structure Type: Row / Townhouse
Interior FeaturesDiscover the interior design and amenities
- Basement: None
- Appliances: Refrigerator, Dishwasher, Stove, Microwave Range Hood Combo, Washer/Dryer Stack-Up
- Living Area: 153.22
- Bedrooms Total: 3
- Bathrooms Partial: 1
Exterior & Lot FeaturesLearn about the exterior and lot specifics of 108 10510 56 Ave Nw
- Lot Features: Corner Site, See remarks, No Smoking Home
- Parking Features: Stall
Location & CommunityUnderstand the neighborhood and community
- Common Interest: Condo/Strata
Property Management & AssociationFind out management and association details
- Association Fee: 797.17
- Association Fee Includes: Exterior Maintenance, Landscaping, Heat, Water, Other, See Remarks
Tax & Legal InformationGet tax and legal details applicable to 108 10510 56 Ave Nw
- Parcel Number: ZZ999999999
Room Dimensions

This listing content provided by REALTOR.ca
has
been licensed by REALTOR®
members of The Canadian Real Estate Association
members of The Canadian Real Estate Association
Nearby Listings Stat
Active listings
32
Min Price
$349,000
Max Price
$1,240,000
Avg Price
$668,561
Days on Market
52 days
Sold listings
13
Min Sold Price
$259,900
Max Sold Price
$798,000
Avg Sold Price
$553,785
Days until Sold
56 days
Additional Information about 108 10510 56 Ave Nw






















































