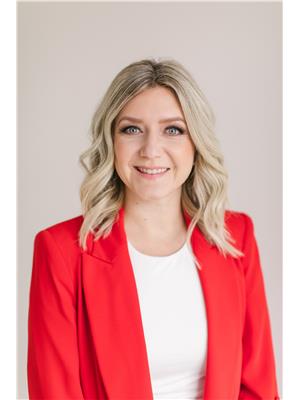5412 162 B Ave Nw Nw, Edmonton
- Bedrooms: 6
- Bathrooms: 4
- Living area: 212.59 square meters
- Type: Residential
- Added: 23 days ago
- Updated: 14 days ago
- Last Checked: 15 hours ago
PRICED TO SELL! Over 2,200 sq. ft., this NO-NEIGHBOURS BEHIND 6-bedroom, 4-bathroom house boasts a spacious layout ideal for relaxation and entertainment. Experience the perfect blend of comfort and luxury in this charming well-maintained family home in Hollick-Kenyon!!!. An inviting open entrance leads you to the heart of the home with bright and cheerful living area with cozy fireplace. Sleek kitchen, spacious dining area, laundry & full bath completes the main floor. Upstairs, showcases a sizable bonus room beautifully appointed with four large bedrooms & two bath. The Master bedroom features large windows, a walk-in closet and an ensuite. Fully finished basement with SEPARATE ENTRANCE, fitted with kitchen, 2 bedroom and full bath. The list doesn't end here, the home also features heated garage with storage cabinets and additional sink. The magnificent deck offers unobstructed views of the backyard to enjoy the nature and privacy. Recent upgrades include Led lights, Washer, Dryer, HWT & much more.. (id:1945)
powered by

Show
More Details and Features
Property DetailsKey information about 5412 162 B Ave Nw Nw
- Cooling: Central air conditioning
- Heating: Forced air
- Stories: 2
- Year Built: 2009
- Structure Type: House
Interior FeaturesDiscover the interior design and amenities
- Basement: Finished, Full
- Appliances: Washer, Refrigerator, Dishwasher, Dryer, Hood Fan, See remarks, Two stoves, Garage door opener, Garage door opener remote(s), Fan
- Living Area: 212.59
- Bedrooms Total: 6
Exterior & Lot FeaturesLearn about the exterior and lot specifics of 5412 162 B Ave Nw Nw
- Lot Features: Cul-de-sac, Private setting, No Animal Home, No Smoking Home
- Lot Size Units: square meters
- Parking Features: Attached Garage, Heated Garage
- Lot Size Dimensions: 381
Location & CommunityUnderstand the neighborhood and community
- Common Interest: Freehold
Tax & Legal InformationGet tax and legal details applicable to 5412 162 B Ave Nw Nw
- Parcel Number: ZZ999999999
Room Dimensions

This listing content provided by REALTOR.ca
has
been licensed by REALTOR®
members of The Canadian Real Estate Association
members of The Canadian Real Estate Association
Nearby Listings Stat
Active listings
48
Min Price
$319,800
Max Price
$860,000
Avg Price
$611,127
Days on Market
45 days
Sold listings
15
Min Sold Price
$329,900
Max Sold Price
$928,000
Avg Sold Price
$607,207
Days until Sold
118 days
Additional Information about 5412 162 B Ave Nw Nw























































