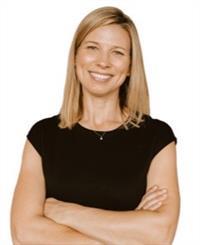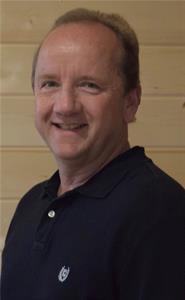263 Eldon Street, Goderich
- Bedrooms: 4
- Bathrooms: 2
- Living area: 3969 square feet
- Type: Residential
- Added: 22 days ago
- Updated: 14 days ago
- Last Checked: 20 hours ago
PRIME WEST END FAMILY HOME, ALONG THE SHORES OF LAKE HURON IN CANADA'S PRETTIEST TOWN, GODERICH, ON - IF YOU DESIRE MORE SPACE, THIS IS THE HOME FOR YOU, OFFERING 3969 TOTAL SQUARE FOOTAGE. Unique style multi level home with attached 1.5 car garage. 4 Bedrooms. 2 bathrooms. Desirable open concept main level kitchen and living room with gas fireplace. Updated luxury kitchen features oversized sit up island, abundance of cabinetry, double patio door access to large composite deck. Main level hard wood flooring. Primary bedroom w/expansive walk-in closet and semi-ensuite 5 pc bathroom. Ground level family room provides plenty of space for quality family time. Sliding door access to patio and side door access. Lower-level offers extra space to suit your needs; games room/exercise area, laundry & storage room, utility, office area. Main heat is two Ductless A/C units with heat pumps & two gas fireplaces, original EBB. Fully fenced and manicured grounds. This property has excellent in-law suite potential. Convenient location adjacent to Goderich public school and around the corner from G.D.C.I high school. Short walking distance to beach access, parks & amenities of town. (id:1945)
powered by

Property DetailsKey information about 263 Eldon Street
- Cooling: Wall unit
- Heating: Heat Pump, Electric
- Year Built: 1969
- Structure Type: House
- Exterior Features: Wood, Brick, Aluminum siding
- Foundation Details: Poured Concrete
- Construction Materials: Wood frame
- Total Square Footage: 3969
- Home Style: Multi-level
- Garage: 1.5 car attached
- Bedrooms: 4
- Bathrooms: 2
Interior FeaturesDiscover the interior design and amenities
- Basement: Finished, Full
- Appliances: Washer, Refrigerator, Hot Tub, Dishwasher, Stove, Dryer, Window Coverings, Garage door opener, Microwave Built-in
- Living Area: 3969
- Bedrooms Total: 4
- Above Grade Finished Area: 2724
- Below Grade Finished Area: 1245
- Above Grade Finished Area Units: square feet
- Below Grade Finished Area Units: square feet
- Above Grade Finished Area Source: Other
- Below Grade Finished Area Source: Other
- Open Concept: true
- Kitchen Features: Luxury: true, Oversized Sit Up Island: true, Abundance of Cabinetry: true, Patio Door Access: Double, Main Level Flooring: Hardwood
- Living Room: Gas Fireplace: true
- Primary Bedroom: Walk-In Closet: true, Semi-Ensuite Bathroom: Type: 5 pc
- Family Room: Ground Level: true, Sliding Door Access: true
- Lower Level: Features: Games Room/Exercise Area, Laundry Room, Storage Room, Utility Room, Office Area
Exterior & Lot FeaturesLearn about the exterior and lot specifics of 263 Eldon Street
- Lot Features: Automatic Garage Door Opener
- Water Source: Municipal water
- Parking Total: 5
- Parking Features: Attached Garage
- Fencing: Fully fenced
- Landscaping: Manicured grounds
- Deck: Type: Composite, Size: Large
Location & CommunityUnderstand the neighborhood and community
- Directions: EAST SIDE OF ELDON ST BETWEEN BLAKE ST AND BENNETT ST.
- Common Interest: Freehold
- Subdivision Name: Goderich Town
- Community Features: Community Centre
- Proximity To Public School: Adjacent
- Proximity To High School: Around the corner from G.D.C.I
- Walking Distance To: Beach access, Parks, Town amenities
Utilities & SystemsReview utilities and system installations
- Sewer: Municipal sewage system
- Utilities: Natural Gas, Electricity
- Main Heating: Two Ductless A/C units with heat pumps
- Alternative Heating: Two gas fireplaces
- Original Heating: Electric Baseboard (EBB)
Tax & Legal InformationGet tax and legal details applicable to 263 Eldon Street
- Tax Annual Amount: 5772.2
- Zoning Description: R1
Additional FeaturesExplore extra features and benefits
- In Law Suite Potential: true
Room Dimensions

This listing content provided by REALTOR.ca
has
been licensed by REALTOR®
members of The Canadian Real Estate Association
members of The Canadian Real Estate Association
Nearby Listings Stat
Active listings
33
Min Price
$419,900
Max Price
$999,000
Avg Price
$655,173
Days on Market
107 days
Sold listings
5
Min Sold Price
$369,900
Max Sold Price
$799,900
Avg Sold Price
$568,740
Days until Sold
47 days
Nearby Places
Additional Information about 263 Eldon Street






















































