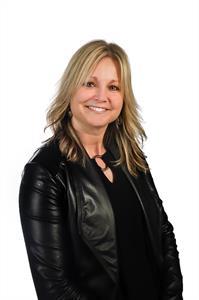196 Lake Breeze Drive, Ashfieldcolbornewawanosh
- Bedrooms: 2
- Bathrooms: 2
- Living area: 1400 square feet
- Type: Residential
- Added: 185 days ago
- Updated: 72 days ago
- Last Checked: 3 hours ago
Almost new home located along the shores of Lake Huron within a short 5 minute drive to the Prettiest town in Canada Goderich, ON. This 1400 square foot home is located in the leased land community of THE BLUFFS AT HURON. Some of the benefits of this community include a clubhouse with saltwater pool and views of Lake Huron along with a relaxed lifestyle to enjoy nearby golf, beaches, shopping, etc. This open floor plan with 2 bedrooms, ensuite bathroom, walk in closet, attached oversized garage are just a few of the features in this beautiful home. In floor heating, gas fireplace, central air, stone countertops are just a few of the upgrades. This Stormview model is very desirable and priced to sell. Please visit https://thebluffsathuron.com/ (id:1945)
powered by

Property DetailsKey information about 196 Lake Breeze Drive
Interior FeaturesDiscover the interior design and amenities
Exterior & Lot FeaturesLearn about the exterior and lot specifics of 196 Lake Breeze Drive
Location & CommunityUnderstand the neighborhood and community
Utilities & SystemsReview utilities and system installations
Tax & Legal InformationGet tax and legal details applicable to 196 Lake Breeze Drive
Additional FeaturesExplore extra features and benefits
Room Dimensions

This listing content provided by REALTOR.ca
has
been licensed by REALTOR®
members of The Canadian Real Estate Association
members of The Canadian Real Estate Association
Nearby Listings Stat
Active listings
10
Min Price
$399,000
Max Price
$624,500
Avg Price
$487,250
Days on Market
126 days
Sold listings
1
Min Sold Price
$525,900
Max Sold Price
$525,900
Avg Sold Price
$525,900
Days until Sold
120 days
Nearby Places
Additional Information about 196 Lake Breeze Drive
















