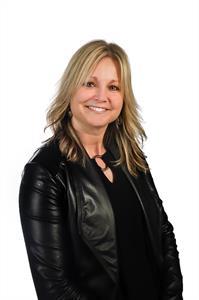86 Huron Heights Drive N, Ashfieldcolbornewawanosh
- Bedrooms: 2
- Bathrooms: 2
- Living area: 1595 square feet
- Type: Residential
- Added: 189 days ago
- Updated: 16 days ago
- Last Checked: 1 hours ago
Welcome to the Bluffs at Huron, where charm meets comfort in an inviting adult lifestyle community. Nestled near one of Canada's prettiest towns, Goderich, ON, this community offers a serene retreat with breathtaking views of Lake Huron. We are excited to showcase the most popular floor plan, the Cliffside B, complete with a sunroom and all the features to elevate your living experience. Boasting 2 large bedrooms and 2 full bathrooms, this residence is designed to accommodate modern living while maintaining a sense of tranquility. The spacious kitchen serves as the heart of the home, featuring an extended island, pots and pan drawers, a pantry, and a lazy susan for added convenience, with all appliances included. Off the kitchen is a large living room with a cozy fireplace. The dining room features a tray ceiling and leads to the lovely sunroom with a vaulted ceiling and lots of natural light. There is a large, maintenance free, composite deck which is the perfect spot to sit back and relax while grilling your favourite meal. Beyond the comforts of home, residents of The Bluffs at Huron have access to a vibrant community clubhouse overlooking Lake Huron. From social gatherings to fitness classes, there is always something happening to connect with neighbours and make lasting memories. Don't miss your chance to experience the lifestyle you deserve at The Bluffs at Huron. Schedule a viewing today and discover why this home and community is the perfect place to call home. (id:1945)
powered by

Property DetailsKey information about 86 Huron Heights Drive N
Interior FeaturesDiscover the interior design and amenities
Exterior & Lot FeaturesLearn about the exterior and lot specifics of 86 Huron Heights Drive N
Location & CommunityUnderstand the neighborhood and community
Utilities & SystemsReview utilities and system installations
Tax & Legal InformationGet tax and legal details applicable to 86 Huron Heights Drive N
Additional FeaturesExplore extra features and benefits
Room Dimensions

This listing content provided by REALTOR.ca
has
been licensed by REALTOR®
members of The Canadian Real Estate Association
members of The Canadian Real Estate Association
Nearby Listings Stat
Active listings
10
Min Price
$399,000
Max Price
$624,500
Avg Price
$487,250
Days on Market
126 days
Sold listings
1
Min Sold Price
$525,900
Max Sold Price
$525,900
Avg Sold Price
$525,900
Days until Sold
120 days
Nearby Places
Additional Information about 86 Huron Heights Drive N

















