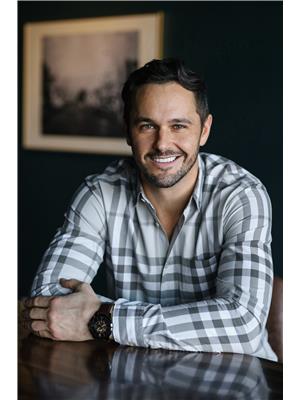8535 69 Avenue, Grande Prairie
- Bedrooms: 4
- Bathrooms: 3
- Living area: 1234 square feet
- Type: Residential
- Added: 12 hours ago
- Updated: 12 hours ago
- Last Checked: 4 hours ago
Nestled in the sought-after Signature Falls community, known for its scenic trails, parks, and ponds, this beautifully developed modified bi-level offers a perfect blend of style, comfort, and privacy, with no rear neighbors. As you step inside, you’ll be greeted by a spacious entryway leading to the bright, open-concept main floor. The kitchen impresses with coffered ceilings, rich espresso cabinetry, an island with seating, stainless steel appliances, and a walk-in pantry. The adjacent dining area opens to a sunlit living room with large south-facing windows, creating a cozy yet elegant atmosphere for relaxation or entertaining. Two well-sized bedrooms and a 4-piece bathroom complete the main floor. Upstairs, the private primary suite features a walk-in closet and a 3-piece ensuite. The fully finished walk-out basement offers additional living space, including a family room with a wet bar, a fourth bedroom, another full bathroom, laundry, and extra storage. Outdoors, enjoy a fully landscaped and fenced yard with a large south-facing deck equipped with a BBQ gas line, perfect for entertaining. Additional perks include a 20x24 heated garage, central air conditioning, and a convenient storage shed. This stunning home is move-in ready—schedule your viewing today! (id:1945)
powered by

Property Details
- Cooling: Central air conditioning
- Heating: Forced air, Natural gas
- Year Built: 2010
- Structure Type: House
- Exterior Features: Stone, Vinyl siding
- Foundation Details: Poured Concrete
- Architectural Style: Bi-level
Interior Features
- Basement: Finished, Full, Walk out
- Flooring: Tile, Laminate
- Appliances: Washer, Refrigerator, Dishwasher, Stove, Dryer, Hood Fan, Window Coverings, Garage door opener
- Living Area: 1234
- Bedrooms Total: 4
- Above Grade Finished Area: 1234
- Above Grade Finished Area Units: square feet
Exterior & Lot Features
- Lot Features: Other, Wet bar, PVC window, No neighbours behind, No Smoking Home
- Lot Size Units: acres
- Parking Total: 4
- Parking Features: Attached Garage
- Lot Size Dimensions: 0.13
Location & Community
- Common Interest: Freehold
- Subdivision Name: Signature Falls
Tax & Legal Information
- Tax Lot: 17
- Tax Year: 2024
- Tax Block: 7
- Parcel Number: 0032681108
- Tax Annual Amount: 4547.61
- Zoning Description: RG
Room Dimensions

This listing content provided by REALTOR.ca has
been licensed by REALTOR®
members of The Canadian Real Estate Association
members of The Canadian Real Estate Association















