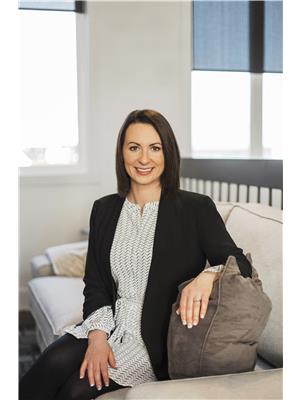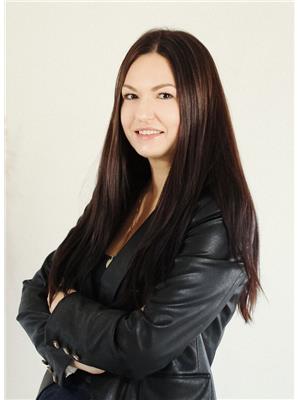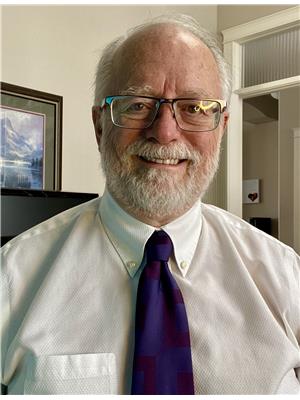16558 21 Av Sw, Edmonton
- Bedrooms: 4
- Bathrooms: 4
- Living area: 137.57 square meters
- Type: Townhouse
Source: Public Records
Note: This property is not currently for sale or for rent on Ovlix.
We have found 6 Townhomes that closely match the specifications of the property located at 16558 21 Av Sw with distances ranging from 2 to 10 kilometers away. The prices for these similar properties vary between 294,900 and 335,000.
Nearby Places
Name
Type
Address
Distance
Rabbit Hill Snow Resort
Lodging
Leduc County
5.8 km
Ellerslie Rugby Park
Park
11004 9 Ave SW
6.5 km
MIC - Century Park
Doctor
2377 111 St NW,#201
7.7 km
Vernon Barford Junior High School
School
32 Fairway Dr NW
7.8 km
Sandman Signature Edmonton South Hotel
Lodging
10111 Ellerslie Rd SW
7.9 km
BEST WESTERN PLUS South Edmonton Inn & Suites
Lodging
1204 101 St SW
7.9 km
Hampton Inn by Hilton Edmonton/South, Alberta, Canada
Lodging
10020 12 Ave SW
8.0 km
Westbrook School
School
11915 40 Ave
8.1 km
Snow Valley Ski Club
Establishment
13204 45 Ave NW
8.4 km
The Keg Steakhouse & Bar - South Edmonton Common
Restaurant
1631 102 St NW
8.4 km
Fatburger
Restaurant
1755 102 St NW
8.6 km
Pho Hoa Noodle Soup
Restaurant
2963 Ellwood Dr SW
8.8 km
Property Details
- Heating: Forced air
- Stories: 2
- Year Built: 2023
- Structure Type: Row / Townhouse
Interior Features
- Basement: Finished, Full, Unknown
- Appliances: Hood Fan, Garage door opener, Garage door opener remote(s)
- Living Area: 137.57
- Bedrooms Total: 4
- Fireplaces Total: 1
- Bathrooms Partial: 1
- Fireplace Features: Electric, Unknown
Exterior & Lot Features
- Lot Features: Closet Organizers, Exterior Walls- 2x6", No Animal Home, No Smoking Home
- Parking Features: Detached Garage
- Building Features: Ceiling - 9ft, Vinyl Windows
Location & Community
- Common Interest: Freehold
Tax & Legal Information
- Parcel Number: 11140387
Additional Features
- Photos Count: 28
- Security Features: Smoke Detectors
Seize the perfect investment opportunity with this 4-bed, 3.5-bath home featuring a 5-piece ensuite, double detached garage, and a fully finished 1-bed legal suite. Enhanced with luxury vinyl plank flooring throughout the main floor and basement, the residence is adorned with stunning LED lights and quartz countertops. Conveniently located near a serene pond, it's a compelling choice for both comfort and investment potential. (id:1945)











