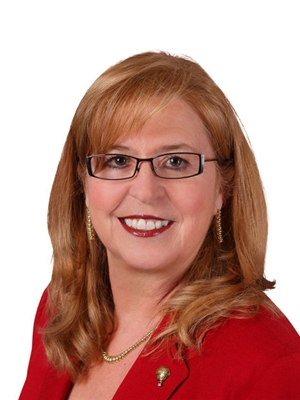24 Christie Park Hill Sw, Calgary
- Bedrooms: 3
- Bathrooms: 4
- Living area: 1987.37 square feet
- Type: Residential
- Added: 70 days ago
- Updated: 12 days ago
- Last Checked: 4 hours ago
Step into this exquisite home and be greeted by a captivating blend of elegance and charm. As you enter through the front door, a sense of beauty envelopes you, setting the tone for what lies ahead. The den and dining room offer a cozy and inviting ambiance, while the living room boasts a gas fireplace with built-in shelves and three skylights that bathe the space in natural light. The kitchen, a culinary haven, features ample cabinets, granite countertops, and stainless steel appliances, making meal preparation a delightful experience. Adjacent to the kitchen, the breakfast nook provides the perfect setting for family gatherings and casual dining. Step outside to the deck and be mesmerized by the breathtaking views of the gorgeous backyard and downtown skyline. Hardwood flooring graces most of the main floor, adding warmth and sophistication to the living spaces. A convenient half bath and laundry room on the main level add to the practicality of this home. Venture upstairs to discover three bedrooms, including a primary suite with a luxurious four-piece ensuite bathroom. An additional four-piece bath ensures comfort and convenience for family and guests alike. The fully developed walk-out basement is a haven for entertainers, featuring a stylish bar, family room, and a recreational space perfect for movie nights. Open the doors to the backyard and seamlessly blend indoor and outdoor living, creating a welcoming and vibrant atmosphere. A gym and flex space offer versatility and functionality for various lifestyle needs. This home has been thoughtfully updated with modern amenities and stylish enhancements, including new triple-pane windows, exterior stone accents, artificial grass, duradeck, garage epoxy flooring, Air-Conditioning, unique bathroom tiles from Africa, contemporary railings, and upgraded lighting fixtures, just to name of few. The meticulous attention to detail and quality craftsmanship are evident throughout. Experience the serenity and tranquility o f the backyard oasis, a hidden gem waiting to be explored and appreciated. The location is perfect, easy access to main arteries, the LRT is a 5 minute walk away making it a breeze to get downtown, schools, shopping and restaurants abound. This home truly embodies a harmonious blend of luxury, comfort, and style, inviting you to create unforgettable moments and cherished memories within its walls. (id:1945)
powered by

Property DetailsKey information about 24 Christie Park Hill Sw
Interior FeaturesDiscover the interior design and amenities
Exterior & Lot FeaturesLearn about the exterior and lot specifics of 24 Christie Park Hill Sw
Location & CommunityUnderstand the neighborhood and community
Tax & Legal InformationGet tax and legal details applicable to 24 Christie Park Hill Sw
Room Dimensions

This listing content provided by REALTOR.ca
has
been licensed by REALTOR®
members of The Canadian Real Estate Association
members of The Canadian Real Estate Association
Nearby Listings Stat
Active listings
53
Min Price
$450,000
Max Price
$1,995,000
Avg Price
$1,099,953
Days on Market
45 days
Sold listings
40
Min Sold Price
$499,900
Max Sold Price
$1,799,000
Avg Sold Price
$1,074,377
Days until Sold
48 days
Nearby Places
Additional Information about 24 Christie Park Hill Sw
















