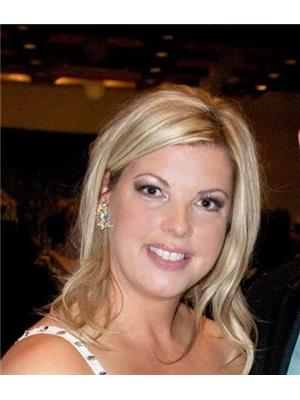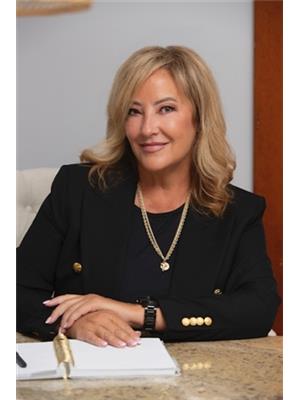114 Richmond Rd, Thunder Bay
- Bedrooms: 4
- Bathrooms: 7
- Living area: 4942 square feet
- Type: Residential
- Added: 70 days ago
- Updated: 3 days ago
- Last Checked: 8 hours ago
NEW LISTING! Richmond Manor - a 5,000 Square Foot Palatial Home with Every Known Amenity Available. Newly Renovated. Over 3,000 Square Feet on the Main Floor Alone with an In-Law Full Independent Accommodation. 900 Square Foot Attached Garage. 4 Bedrooms on 2nd Level + 7 Bathrooms (4 Full + 3 Half Including a Grand Ensuite). 4 Fireplaces (2 Gas / 2 Wood). Formal Main Floor Study/Den, Formal Living Room, Formal Dining Room off the Kitchen. Fully Finished Basement. 2+ Car Attached Garage + 3+ Car Detached Garage. The Zoning Allows for Multiple Uses. Only 6 Minute Drive to the Hospital. (id:1945)
powered by

Property Details
- Heating: Boiler, Natural gas
- Stories: 2
- Year Built: 1990
- Exterior Features: Stone, Stucco
- Foundation Details: Poured Concrete
- Architectural Style: 2 Level
Interior Features
- Basement: Finished, Full
- Flooring: Hardwood
- Appliances: Water softener, Hot Tub, Intercom, Dishwasher, Wet Bar, Jetted Tub, Microwave Built-in
- Living Area: 4942
- Bedrooms Total: 4
- Fireplaces Total: 4
- Bathrooms Partial: 3
Exterior & Lot Features
- Lot Features: Wet bar, Balcony, Interlocking Driveway
- Water Source: Drilled Well
- Lot Size Units: acres
- Parking Features: Attached Garage, Detached Garage, Garage
- Building Features: Sauna
- Lot Size Dimensions: 3.22
Location & Community
- Directions: CORNER OF RICHMOND ROAD & OLIVER ROAD
Utilities & Systems
- Sewer: Septic System
- Utilities: Natural Gas, Electricity, Cable, Telephone
Tax & Legal Information
- Parcel Number: 622670017
- Tax Annual Amount: 13107
Room Dimensions
This listing content provided by REALTOR.ca has
been licensed by REALTOR®
members of The Canadian Real Estate Association
members of The Canadian Real Estate Association

















