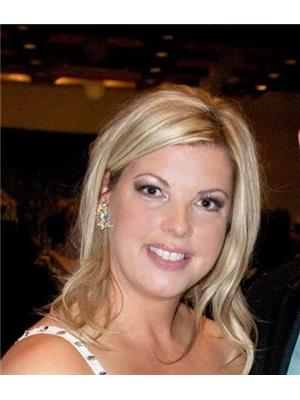412 Fraser Rd, Oliver Paipoonge
- Bedrooms: 4
- Bathrooms: 3
- Living area: 3971 square feet
- Type: Residential
- Added: 77 days ago
- Updated: 77 days ago
- Last Checked: 10 hours ago
Nestled on over 5 acres, less than 15 minutes from town is this beautifully custom built home! 412 Fraser Road presents a stunning luxury home, embodying spaciousness and meticulous craftsmanship. Inside, the main floor features an open-concept design with vaulted ceilings and abundant natural light from large windows, perfect for entertaining. In-floor heating on both levels and an additional forced air furnace ensures you'll always have the prefect level of comfort. The attached garage, equipped with 10 ft doors, accommodates larger vehicles, while an additional detached garage adds versatility for your extra toys. Every detail speaks of quality and sophistication, from custom tiles on the main floor to deluxe stone accents on the exterior. Birch kitchen cabinets and solid wood doors throughout add to the home's allure. Outside, the property is beautifully landscaped offering a serene environment perfect for relaxation or outdoor gatherings. Located in a peaceful neighborhood, this exceptional property is a rare blend of luxury, space, and meticulous design, offering not just a home, but a lifestyle. Don't miss the opportunity to experience the charm of this home! Schedule your private tour today. (id:1945)
powered by

Property Details
- Cooling: Central air conditioning, Air exchanger
- Heating: Forced air, In Floor Heating, Natural gas
- Stories: 1.5
- Year Built: 2014
- Exterior Features: Stone, Siding
- Foundation Details: Poured Concrete
Interior Features
- Appliances: Refrigerator, Water softener, Dishwasher, Stove, Microwave, Freezer, Hot Water Instant
- Living Area: 3971
- Bedrooms Total: 4
- Bathrooms Partial: 1
Exterior & Lot Features
- Lot Features: Crushed stone driveway
- Water Source: Dug Well
- Parking Features: Attached Garage, Detached Garage, Garage, Gravel
Location & Community
- Directions: Corner of Fraser Road and Pole Line
Utilities & Systems
- Sewer: Septic System
- Utilities: Natural Gas, Electricity, Cable, Telephone
Tax & Legal Information
- Parcel Number: 622940315
- Tax Annual Amount: 6712
Room Dimensions
This listing content provided by REALTOR.ca has
been licensed by REALTOR®
members of The Canadian Real Estate Association
members of The Canadian Real Estate Association












