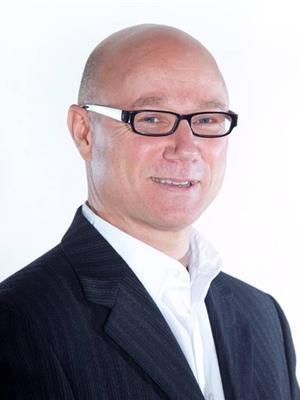1490 Paquette Rd, Thunder Bay
- Bedrooms: 5
- Bathrooms: 3
- Living area: 1651 square feet
- Type: Residential
- Added: 52 days ago
- Updated: 16 days ago
- Last Checked: 1 hours ago
New Listing. Spectacular, modern, custom built , 5 bedrooms, 3 bath bi-level residence boasting over 3000 sq ft of fully finished living space ,You may never want to leave home! Main level features a 20' vaulted foyer, an open concept with designer kitchen, waterfall edge island with seating, dining area and living room with floor to ceiling windows, stunning focal wall with fireplace, tv and bookcases all overseeing the seamless indoor/outdoor entertainment area. Luxurious Primary suite featuring vast windows, tray ceilings, a walk in and a spa like ensuite. Two additional bedrooms complete the main level with 9' doors and closets plus a main 4 piece bath. Lower level includes a Theater/Media room with 2 stages, 7.2.2 Sound System with complete sound insulation, a home gym, large family room with fireplace and a home Golf Simulator. Property reveals composite decks, (glass rail enclosed) leading to a stone patio with an outdoor fire pit surrounded the artistic gardens and beautiful landscaping. An attached two car garage finished with epoxy floors opens from the tear drop circular drive with parking for 20 vehicles. See attached list of exclusive features. (id:1945)
powered by

Property DetailsKey information about 1490 Paquette Rd
Interior FeaturesDiscover the interior design and amenities
Exterior & Lot FeaturesLearn about the exterior and lot specifics of 1490 Paquette Rd
Location & CommunityUnderstand the neighborhood and community
Utilities & SystemsReview utilities and system installations
Tax & Legal InformationGet tax and legal details applicable to 1490 Paquette Rd
Room Dimensions

This listing content provided by REALTOR.ca
has
been licensed by REALTOR®
members of The Canadian Real Estate Association
members of The Canadian Real Estate Association
Nearby Listings Stat
Active listings
3
Min Price
$569,000
Max Price
$1,399,000
Avg Price
$889,300
Days on Market
28 days
Sold listings
2
Min Sold Price
$599,900
Max Sold Price
$799,900
Avg Sold Price
$699,900
Days until Sold
65 days
Nearby Places
Additional Information about 1490 Paquette Rd













