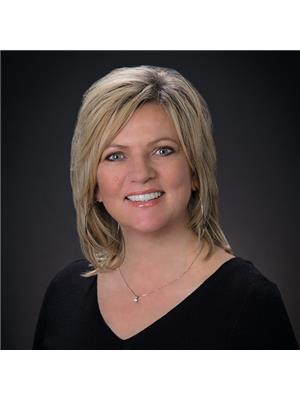66 Diamond Marsh Drive, St John S
- Bedrooms: 3
- Bathrooms: 3
- Living area: 2212 square feet
- Type: Residential
- Added: 8 days ago
- Updated: 2 days ago
- Last Checked: 14 hours ago
BEAUTIFUL 2+1 BEDROOM OPEN CONCEPT BUNGALOW ON AN OVERSIZED LOVELY LANDSCAPED CORNER LOT IN SOUTHLANDS. THIS SWEET COZY BUNGALOW WITH 9 FT CEILINGS AND POT LIGHTING FEATURES A SPECTACULAR KITCHEN WITH STUNNING CABINETRY/PANTRY, CENTER ISLAND AND STAINLESS STEEL APPLIANCES, DINING AREA AND SPACIOUS LIVING ROOM WITH A DELIGHTFUL PROPANE FIREPLACE. THE MAIN FLOOR ALSO OFFERS A LARGE PRIMARY BEDROOM WITH ENSUITE AND GENEROUS CLOSET SPACE AS WELL AS SECOND BEDROOM AND FULL FAMILY BATH. THIS HOME HAS OVERSIZED WINDOWS WHICH ALLOWS THE NATURAL LIGHT TO SHINE THROUGH. GLEAMING HARDWOOD STAIRS LEADS TO LOWER LEVEL WHICH IS PARTIALLY DEVELOPED WITH BEDROOM AND BATH. LOTS OF ADDITIONAL SPACE TO COMPLETE FUTURE DEVELOPMENT. BONUS OF A 20X30 DETACHED SERVICED GARAGE AND AN ABUNDANCE OF YARD SPACE FOR PLAY OR GARDENING OR GROWING VEGETABLES. FULLY FENCED CHAIN LINK FENCE SURROUNDING THIS LOVELY HOME. EXTRAS INCLUDE SMART HOME ACTIVATED LIGHTS AND THERMOSTATS, TANKLESS HOT WATER HEATER, DAIKIN HEAT PUMP OFFERING ECONOMICAL HEATING COSTS AND AIR CONDITIONING IN SUMMER. (id:1945)
powered by

Property Details
- Heating: Heat Pump, Propane
- Stories: 1
- Year Built: 2021
- Structure Type: House
- Exterior Features: Vinyl siding
- Foundation Details: Concrete
- Architectural Style: Bungalow
Interior Features
- Flooring: Other
- Appliances: Refrigerator, Dishwasher, Stove
- Living Area: 2212
- Bedrooms Total: 3
- Fireplaces Total: 1
- Bathrooms Partial: 1
- Fireplace Features: Insert, Propane
Exterior & Lot Features
- Water Source: Municipal water
- Parking Features: Detached Garage
- Lot Size Dimensions: 889 SQ METERS
Location & Community
- Common Interest: Freehold
Utilities & Systems
- Sewer: Municipal sewage system
Tax & Legal Information
- Tax Annual Amount: 3900
- Zoning Description: Res.
Room Dimensions

This listing content provided by REALTOR.ca has
been licensed by REALTOR®
members of The Canadian Real Estate Association
members of The Canadian Real Estate Association
















