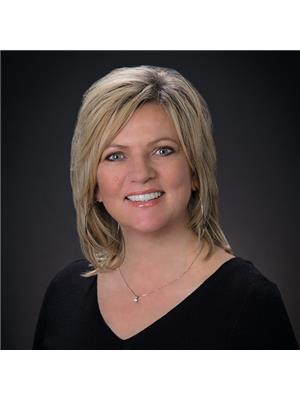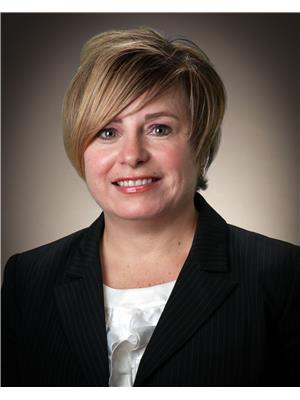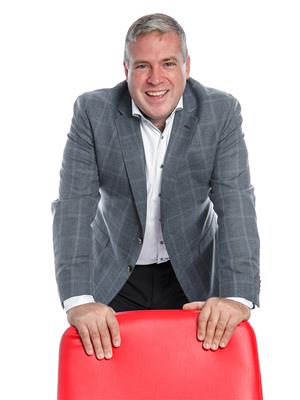139 Ridgewood Drive, Paradise
- Bedrooms: 4
- Bathrooms: 4
- Living area: 4000 square feet
- Type: Residential
- Added: 5 days ago
- Updated: 5 days ago
- Last Checked: 23 hours ago
This single-story estate sits on a 1-acre lot with views of Conception Bay. Inside, you’ll find spacious living areas with soaring 12-foot ceilings, including four generously sized bedrooms. The master suite is a private retreat with dual bathrooms and walk-in closets. A flexible office space offers ocean views and can be easily converted into an additional bedroom. The gourmet kitchen features a 10-foot granite island, a pantry, and custom storage, while the elegant living room is warmed by a wood-burning Heatilator fireplace. Enjoy the convenience of main floor laundry, versatile basement games area, and ample garage space. Energy-efficient 5-tonne Trane heat pump. (id:1945)
powered by

Show
More Details and Features
Property DetailsKey information about 139 Ridgewood Drive
- Heating: Heat Pump, Baseboard heaters
- Stories: 1
- Year Built: 2011
- Structure Type: House
- Exterior Features: Vinyl siding
- Foundation Details: Poured Concrete
- Architectural Style: Bungalow
Interior FeaturesDiscover the interior design and amenities
- Flooring: Hardwood, Mixed Flooring
- Appliances: Dishwasher
- Living Area: 4000
- Bedrooms Total: 4
Exterior & Lot FeaturesLearn about the exterior and lot specifics of 139 Ridgewood Drive
- View: Ocean view
- Parking Features: Attached Garage, Detached Garage, Garage
- Lot Size Dimensions: 1 acre
Location & CommunityUnderstand the neighborhood and community
- Common Interest: Freehold
Utilities & SystemsReview utilities and system installations
- Sewer: Septic tank
Tax & Legal InformationGet tax and legal details applicable to 139 Ridgewood Drive
- Tax Annual Amount: 4690
- Zoning Description: Res.
Room Dimensions

This listing content provided by REALTOR.ca
has
been licensed by REALTOR®
members of The Canadian Real Estate Association
members of The Canadian Real Estate Association
Nearby Listings Stat
Active listings
26
Min Price
$375,000
Max Price
$1,756,000
Avg Price
$567,335
Days on Market
60 days
Sold listings
7
Min Sold Price
$399,800
Max Sold Price
$611,000
Avg Sold Price
$508,514
Days until Sold
71 days
Additional Information about 139 Ridgewood Drive



















































