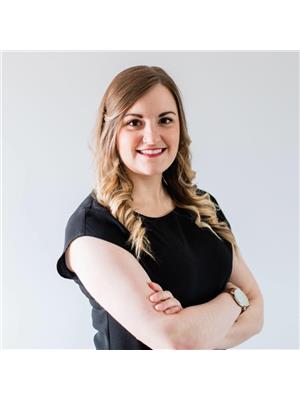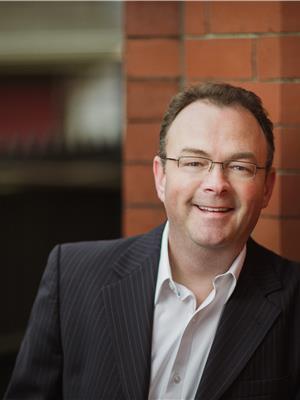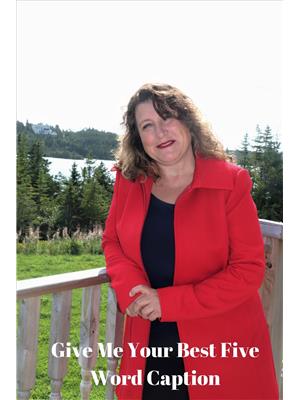41 Reardon Avenue, Paradise
- Bedrooms: 4
- Bathrooms: 4
- Living area: 3108 square feet
- Type: Residential
- Added: 47 days ago
- Updated: 27 days ago
- Last Checked: 6 minutes ago
Looking for a fully developed 4 bedroom for your growing family? Look no further, this home has been recently upgraded with new kitchen and bathrooms with heated floors, new decks and patio, beautiful backyard on a greenspace featuring gazebo hard piped with propane for the fireplace and cable tv for an added bonus! Formal dining room with open concept living room and kitchen, fully developed basement with full bath and 4th bedroom with access leading to the backyard. Upstairs you will find the large master bedroom with ensuite featuring soaker tub and glass shower, main bathroom, two large bedrooms and home office. (id:1945)
powered by

Property Details
- Cooling: Air exchanger
- Heating: Baseboard heaters, Propane
- Stories: 2
- Year Built: 2009
- Structure Type: House
- Exterior Features: Wood shingles, Vinyl siding
- Foundation Details: Concrete
- Architectural Style: 2 Level
Interior Features
- Flooring: Hardwood, Laminate, Ceramic Tile
- Appliances: Washer, Refrigerator, Dishwasher, Dryer, Alarm System
- Living Area: 3108
- Bedrooms Total: 4
- Fireplaces Total: 1
- Bathrooms Partial: 1
- Fireplace Features: Insert, Propane
Exterior & Lot Features
- Water Source: Municipal water
- Parking Features: Attached Garage
- Lot Size Dimensions: 107x110x62x110
Location & Community
- Common Interest: Freehold
Utilities & Systems
- Sewer: Municipal sewage system
Tax & Legal Information
- Zoning Description: Res.
Room Dimensions
This listing content provided by REALTOR.ca has
been licensed by REALTOR®
members of The Canadian Real Estate Association
members of The Canadian Real Estate Association
















