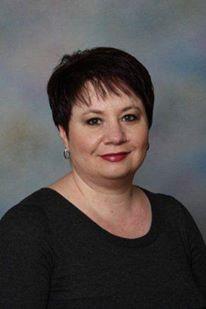9903 221 St Nw, Edmonton
- Bedrooms: 3
- Bathrooms: 3
- Living area: 150.96 square meters
- Type: Residential
- Added: 41 days ago
- Updated: 7 days ago
- Last Checked: 23 hours ago
Welcome to this beautiful house in desirable community of Secord. Private and quiet location, close to Golf Course, walking trails, shopping, playground etc. The main level features 9 ceilings, a generous living room, a perfectly situated dining area and a kitchen that is the definite focal point of the home. The kitchen features soft close cabinetry, granite countertops and includes stainless steel appliances. The main level also offers a half bath and a pantry. The upper level is where you will find large master bedroom with walk in closet and perfect 4pc ensuite. 2 more bedrooms are very generous in size, 4pc bath and a Bonus room completes the upper level. The home features large windows to enjoy lots of natural light. The basement is almost completed with set up for a kitchen and bathroom. Newly painted, professionally cleaned carpets and Furnace. It is fenced, landscaped and comes with double detached garage. (id:1945)
powered by

Property Details
- Heating: Forced air
- Stories: 2
- Year Built: 2012
- Structure Type: House
Interior Features
- Basement: Partially finished, Full
- Appliances: Washer, Refrigerator, Dishwasher, Stove, Dryer, Microwave Range Hood Combo, Window Coverings, Garage door opener, Garage door opener remote(s)
- Living Area: 150.96
- Bedrooms Total: 3
- Bathrooms Partial: 1
Exterior & Lot Features
- Lot Features: Lane, No Animal Home, No Smoking Home
- Lot Size Units: square meters
- Parking Features: Detached Garage
- Building Features: Ceiling - 9ft
- Lot Size Dimensions: 321.23
Location & Community
- Common Interest: Freehold
Tax & Legal Information
- Parcel Number: 10266570
Room Dimensions

This listing content provided by REALTOR.ca has
been licensed by REALTOR®
members of The Canadian Real Estate Association
members of The Canadian Real Estate Association
Nearby Listings Stat
Active listings
85
Min Price
$309,998
Max Price
$824,900
Avg Price
$542,036
Days on Market
52 days
Sold listings
31
Min Sold Price
$315,000
Max Sold Price
$609,900
Avg Sold Price
$446,617
Days until Sold
36 days














